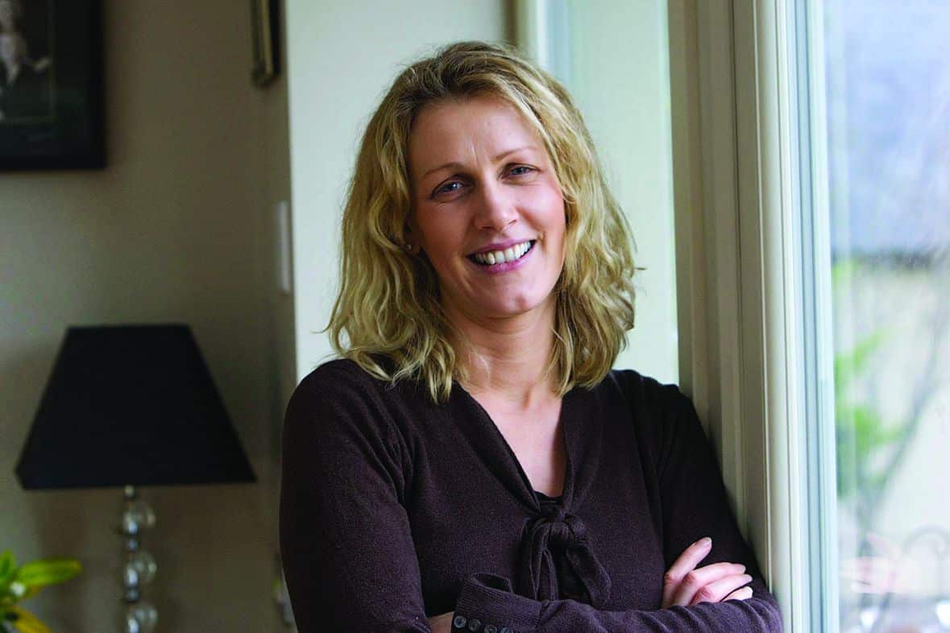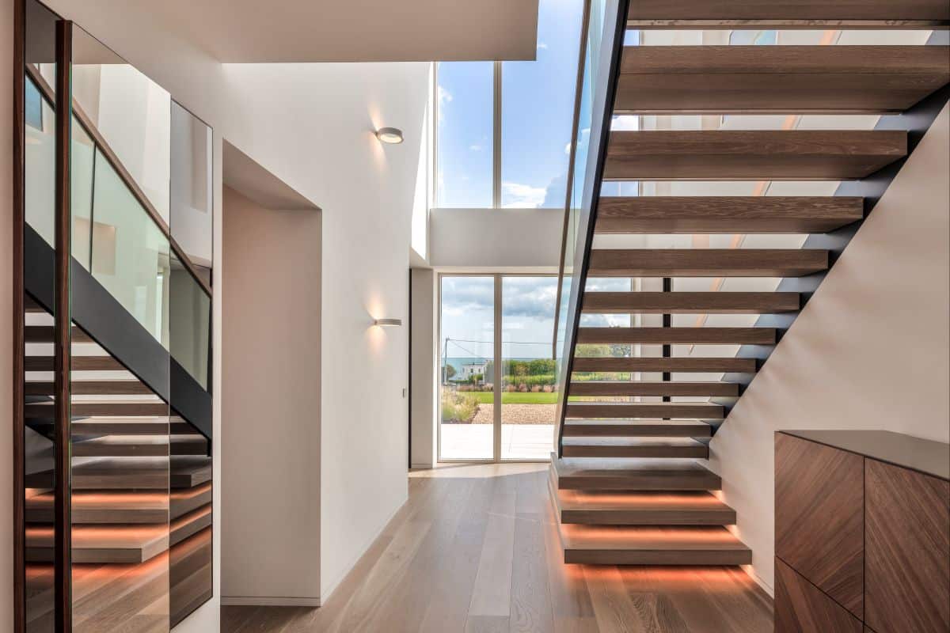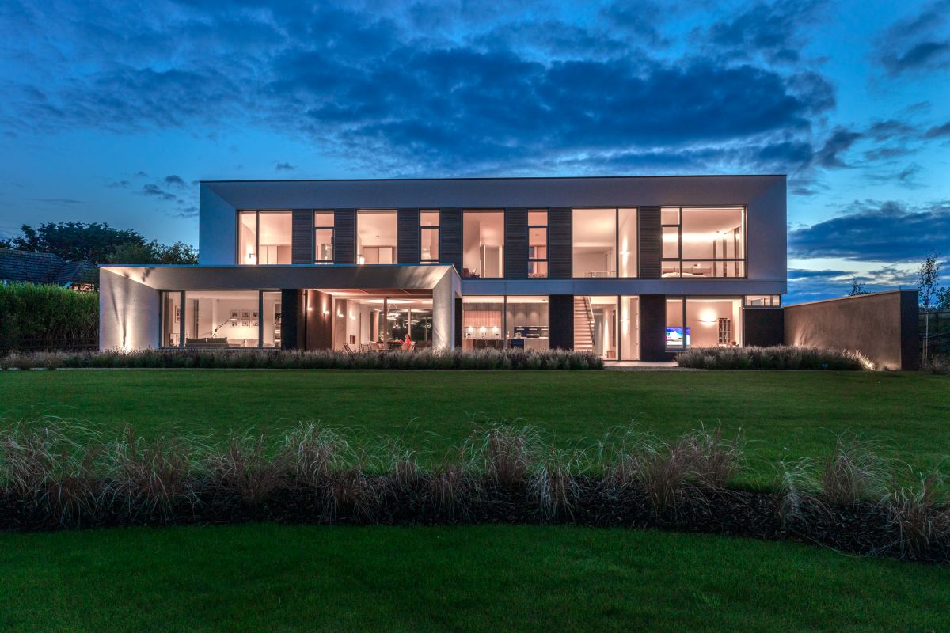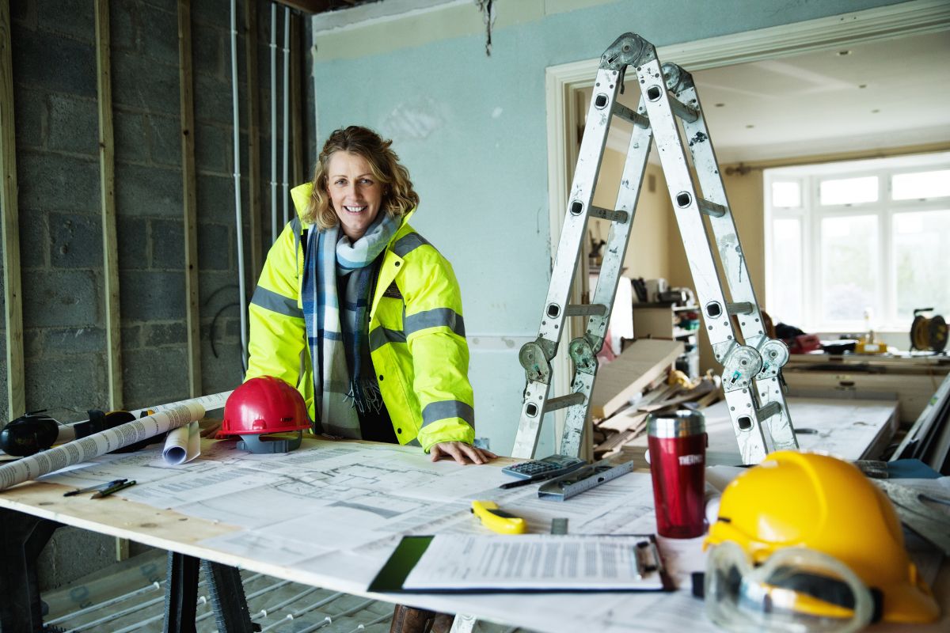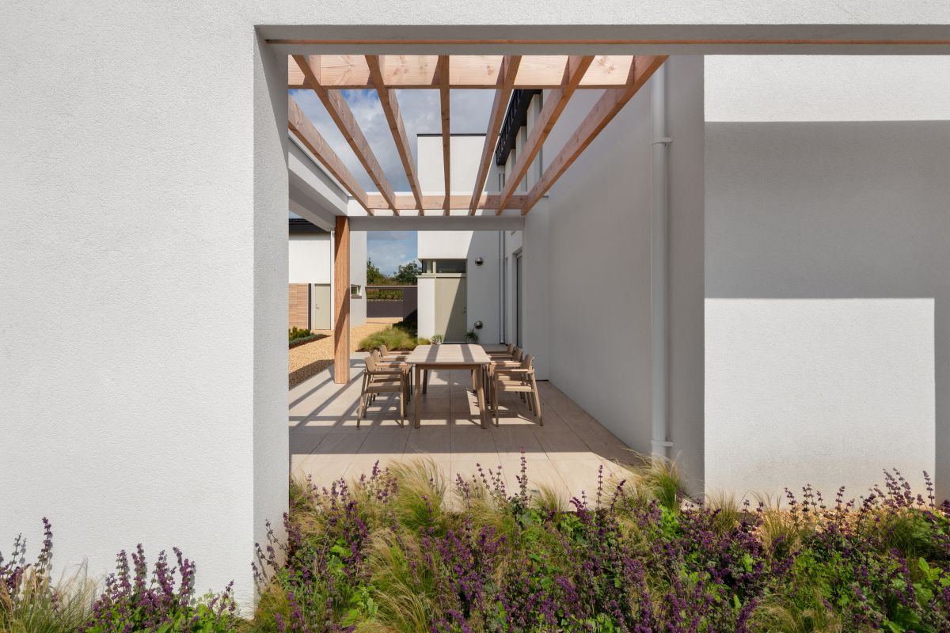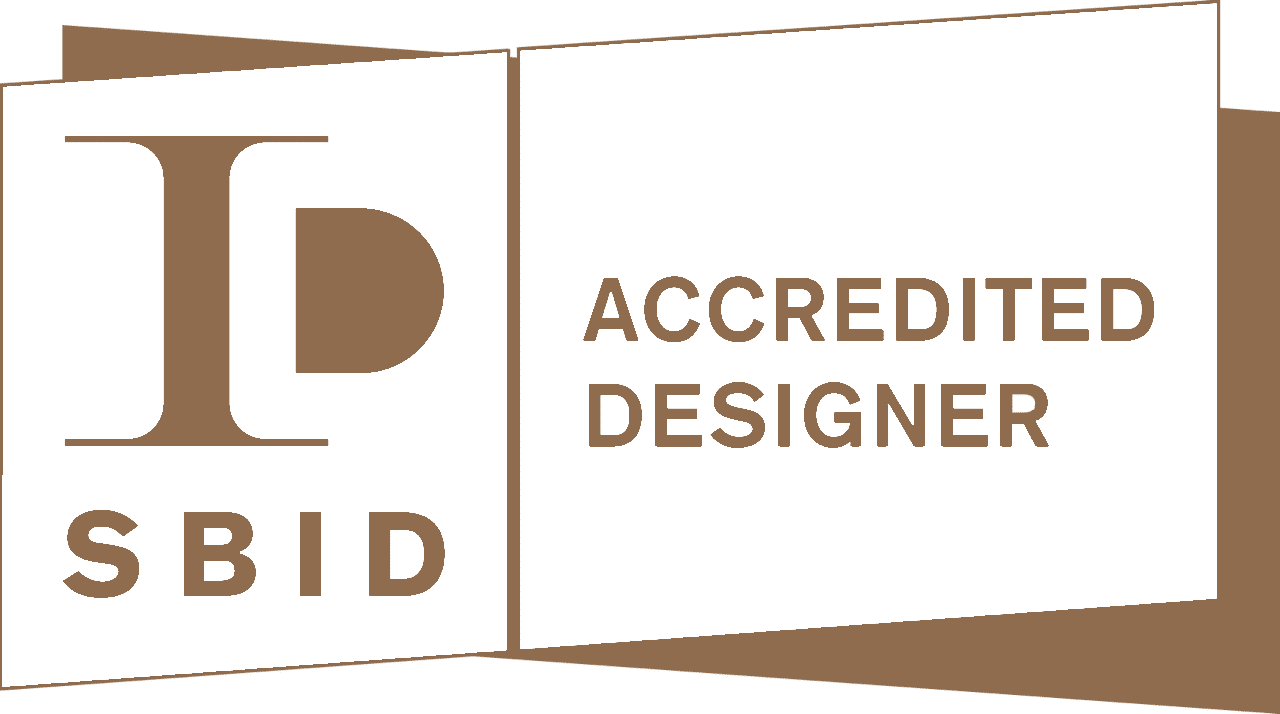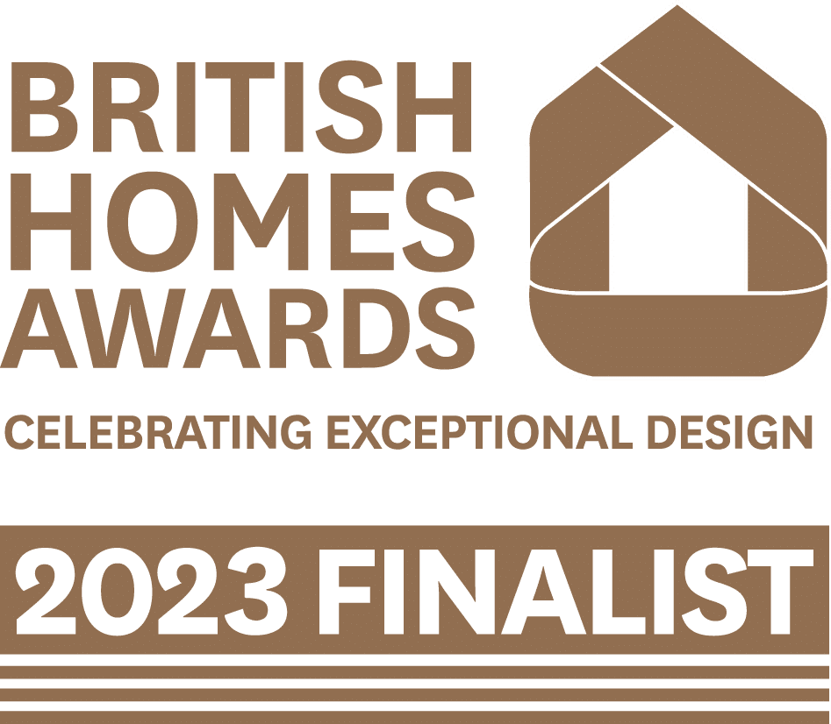What is the essential information a homeowner should be able to provide when initially enlisting a Quantity Surveyor?
Really for a QS to engage, they would need draft plans for the works proposed, sketch schemes are adequate, and an idea of the client budget and timelines.
How can you assist an Interior Designer and Architect during a residential project, whether a refurbishment or entirely new build?
My costs would always include for a completed building, that is in walk-in turn-key to include i.e. all floor finishes, wall tiling, kitchen units, sanitary ware down to shower doors, built-in furniture, wardrobes, etc and fully decorated. The budgets for these would be set at a very early stage of the project, as they have a big impact on the overall spend. I would liaise with the designer on the budgets and assist in keeping within the provisions. Items not in the cost would be curtains, blinds, loose furniture and fittings, electrical appliances, TV’s etc. Items that you bring to a home to put your personal stamp on it. So it would be worth chatting through these items with an interior designer earlier on and budgeting for them.
On RTÉ’s TV series Room to Improve, you worked closely with architect Dermot Bannon. How would you describe the collaborative process with architects and engineers?
All projects require a design team, the architect for the plans and ideas, the engineer to make it stand up, and the QS to make the costs real. All construction professionals constantly work and circulate with different practices on ranges of projects, so they bring skill and expertise to the table, which in turn reduces mistakes and allows the projects to run as smoothly as possible on site.



