Within a few days, Brian had arranged trips to prime real estate locations along the Mediterranean coast, investigated the local market and explained all the advantages and hidden risks of each potential property.




Mallorca, Spain
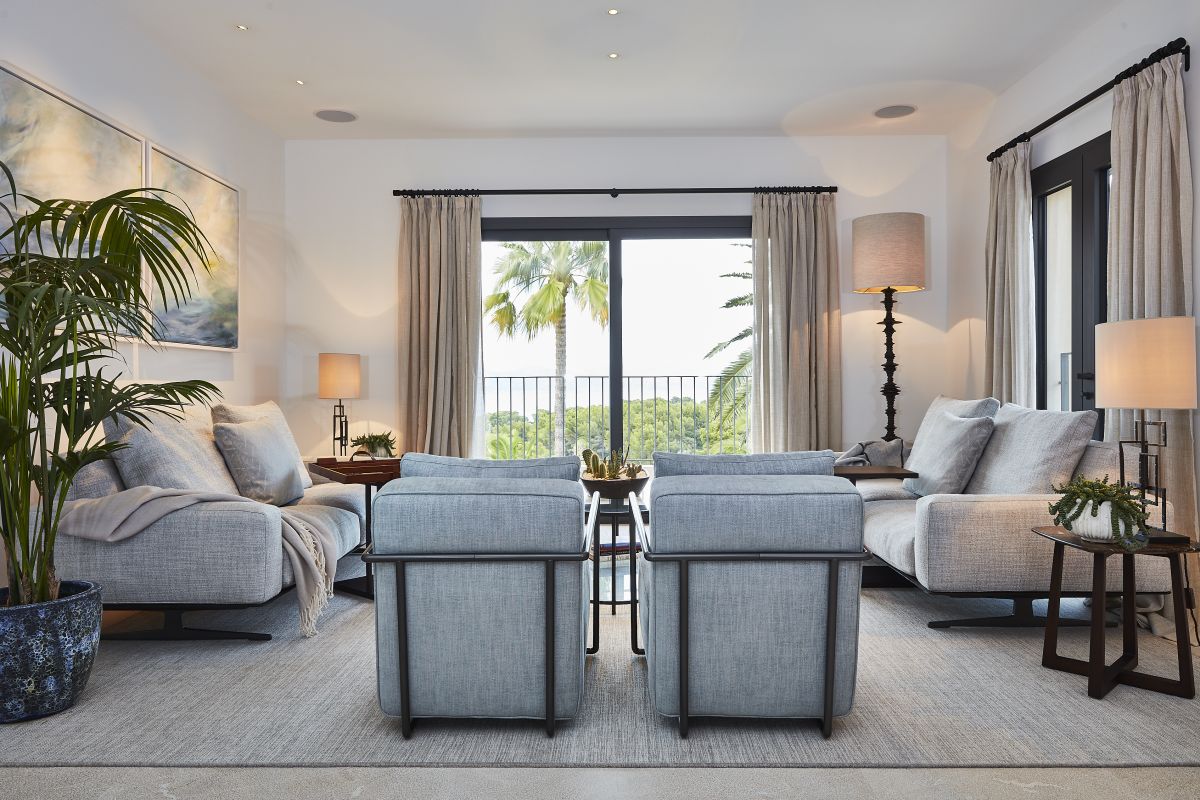
We were approached by an American client who was searching for the perfect Mediterranean holiday home to escape to in the summer months. He wanted a spacious villa in Europe that could be enjoyed by him, his extended family and international friends. We were involved in the search to help identify the right investment property that would allow him to create the space of his dreams. To begin with, we undertook an extensive property search and eventually found his ideal residential location along the Mallorcan coast. We saw huge potential in this Balearic villa and knew we could transform it into a unique, characterful home away from home. Once the search was over, our interior design team got to work creating an interior concept to suit the specifications and personality of its new owner. For this project, Designed by Woulfe won the ‘Residential Interior Private Residence Spain’ award at the European Property Awards 2020.
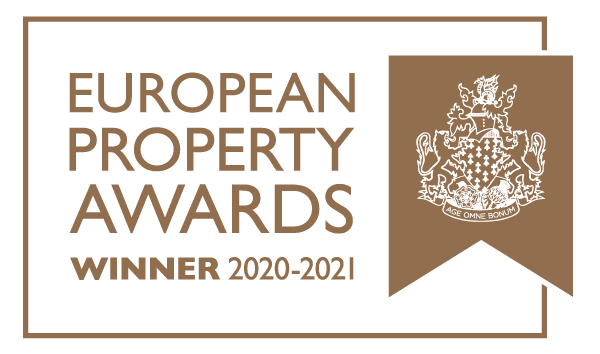
Within a few days, Brian had arranged trips to prime real estate locations along the Mediterranean coast, investigated the local market and explained all the advantages and hidden risks of each potential property.

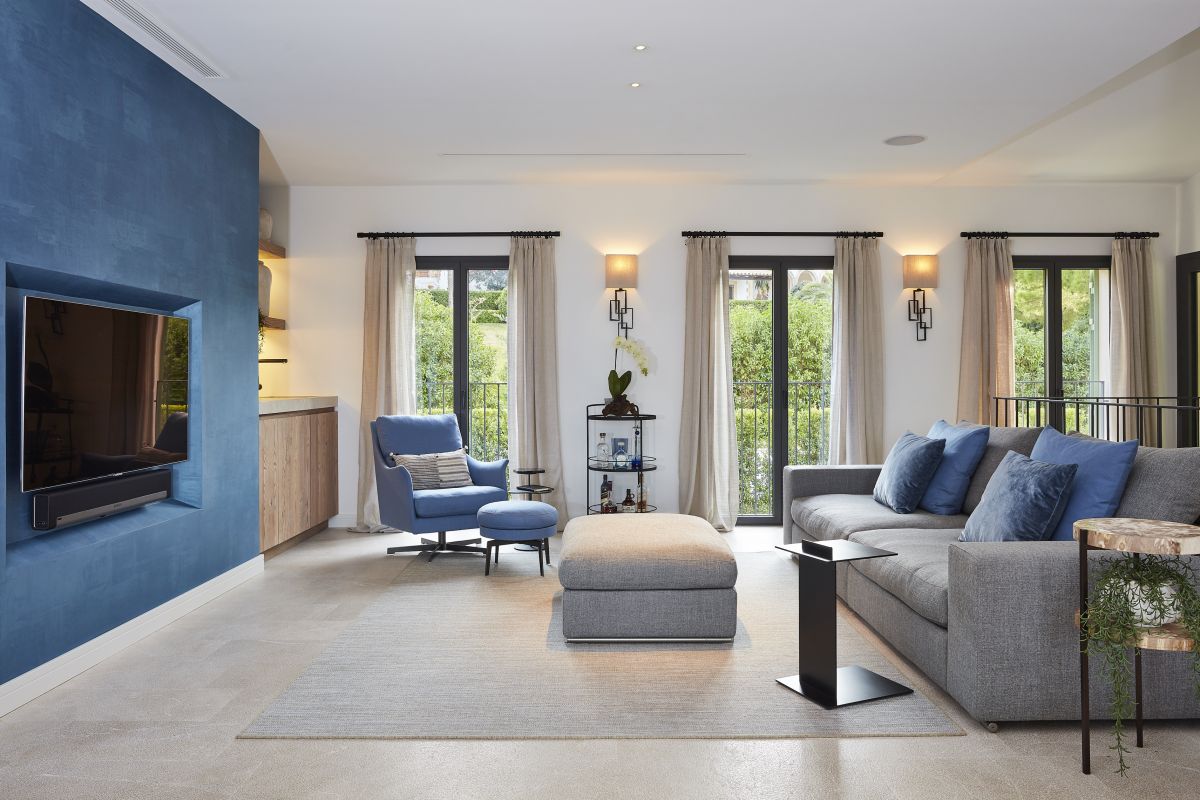
The original interiors of this Mallorcan villa were tired and dated but we saw the potential and communicated our design vision to the client. It required a back-to-brick redesign and property redevelopment to convert it into a classic yet modern holiday home that would provide a space to rejuvenate, relax, unwind and recharge. As with all of our procurement and refurbishment projects, increasing the property’s value was also at the forefront of our minds. We managed the entire project, acting as the client representative as well as interior designers and appointed local architects, contractors and specialist craftspeople to bring our vision to life.
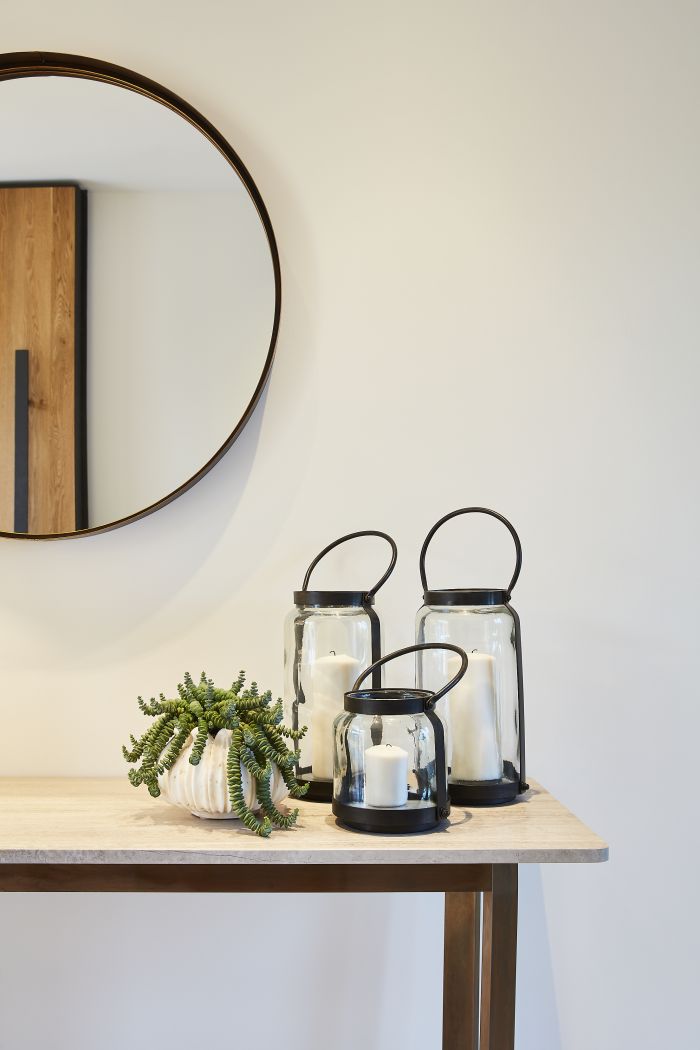
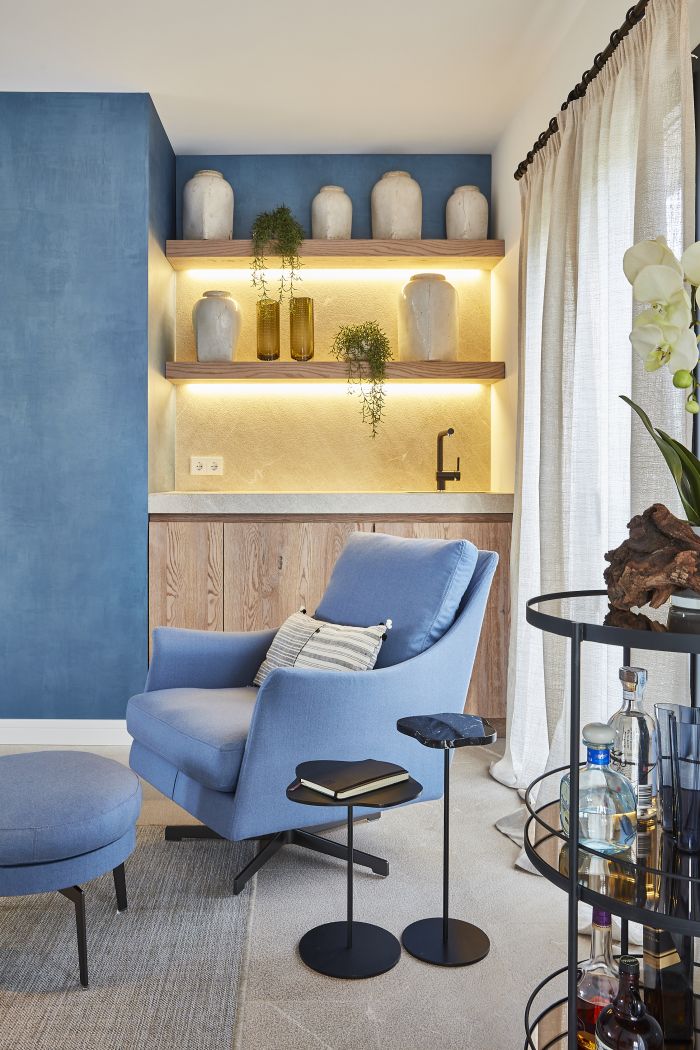
Our concept was to create a bright, cool space which utilised natural materials – such as metals and stone –to maintain the property’s rural character whilst delivering a pared back elegance. The interiors are refined and have elements of luxury but feel more homely than precious. We kept the spaces feeling light and reflective of the local environment with neutral palettes and plenty of white, cream and beige and used wood and stone in the bathrooms.

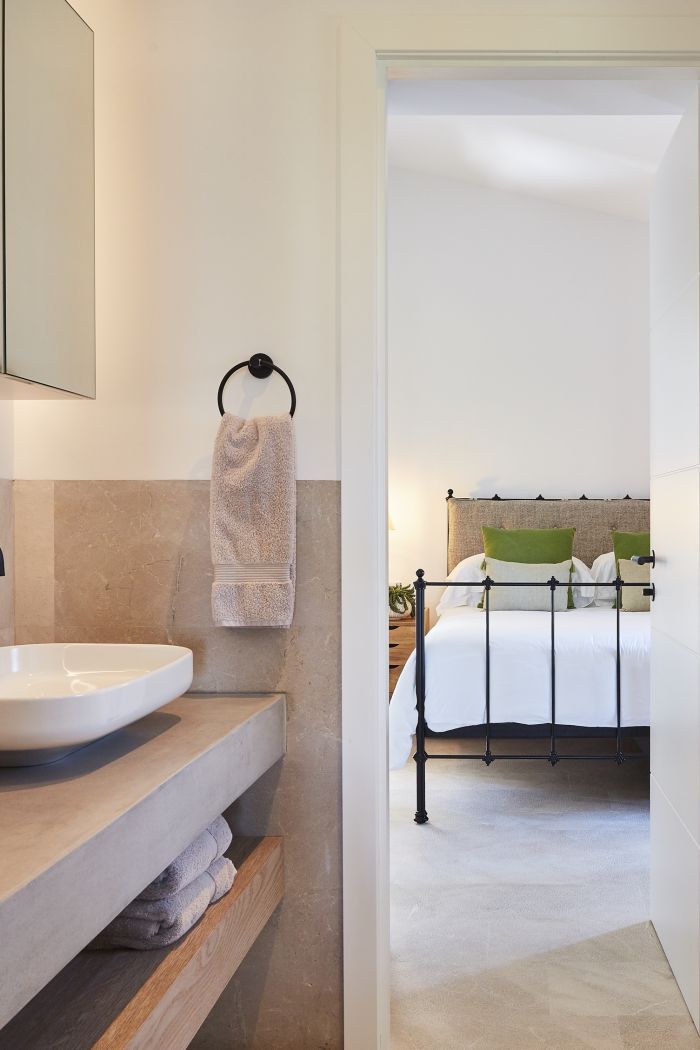
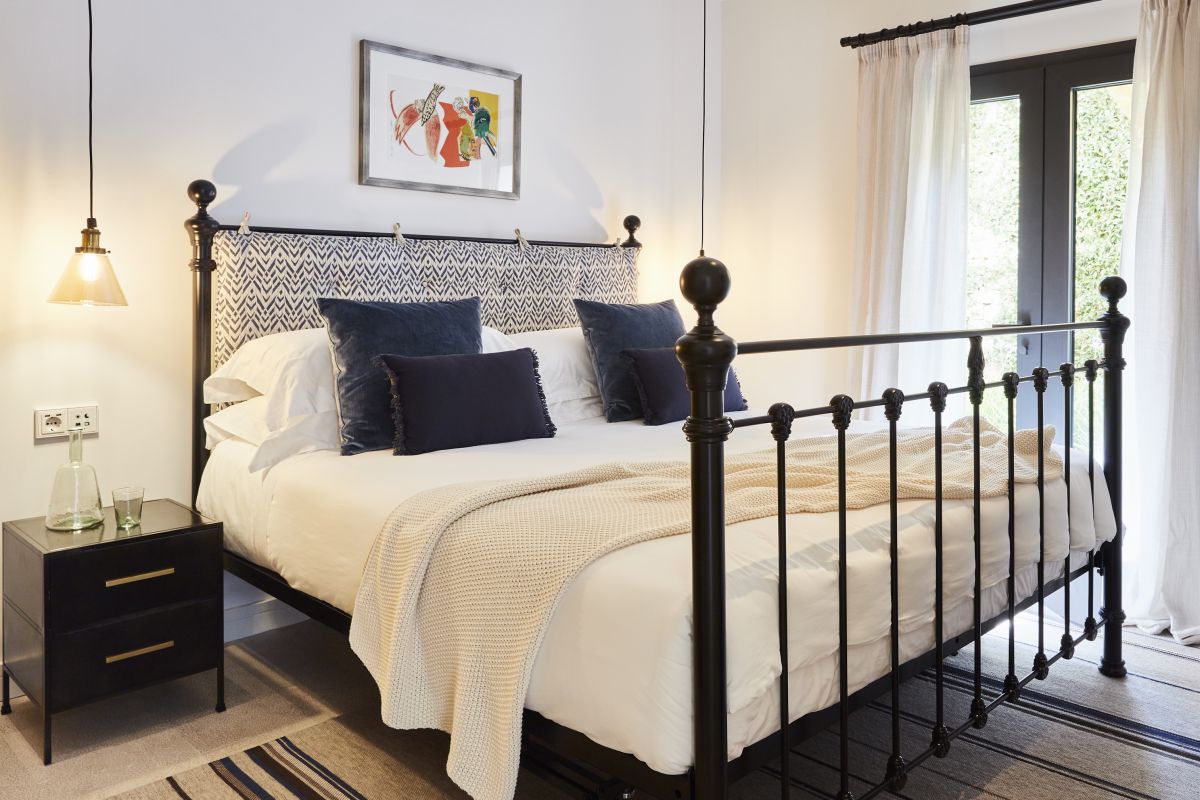
Each guest bedroom, which also has its own bathroom, provides visitors with an individual experience. Contrasting pops of colour for the soft furnishings and joinery add personality and flair. Flowing drapes, scatter cushions and handmade iron bedsteads with custom cushioned headboards complete the bright and optimistic interiors in the bedrooms. While some of the guest bedrooms posed problems size wise, we made sure the design elements were user friendly for international guests and chose furniture that would allow for suitcase storage below the beds. International plug sockets and strong wifi throughout the house was also imperative.
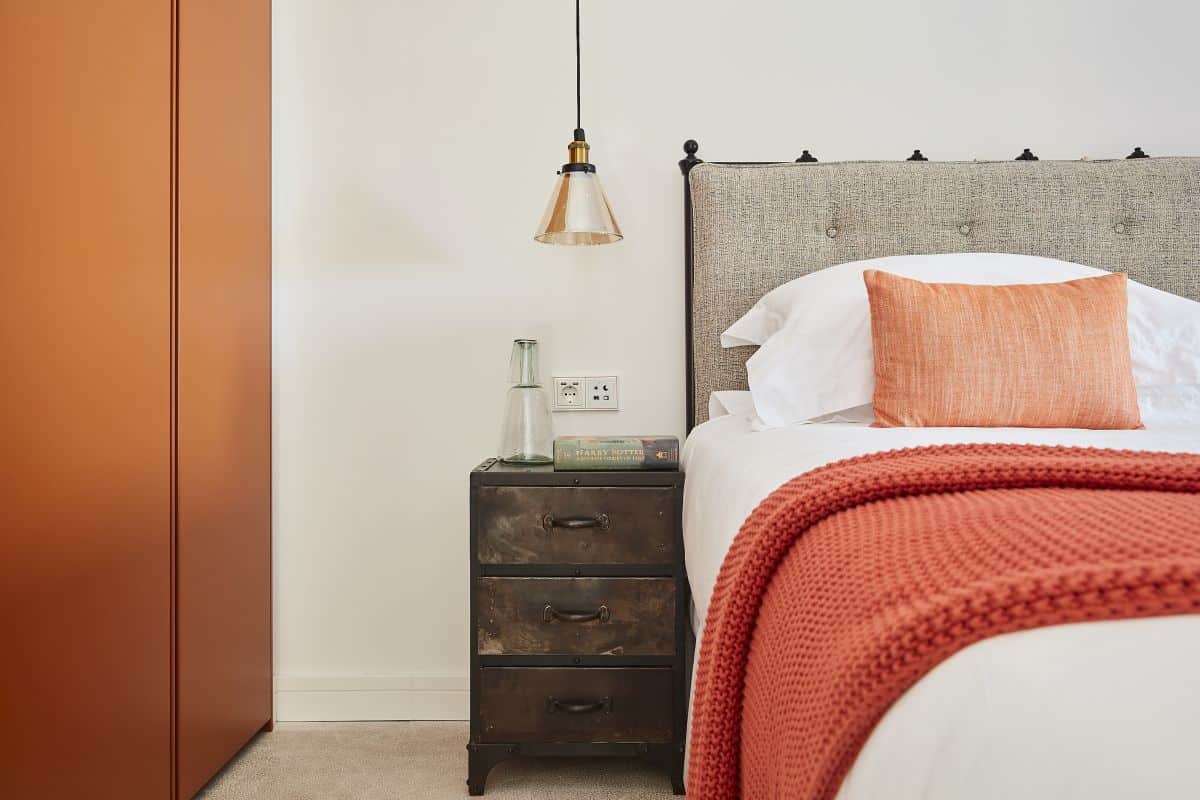
This villa provides a tranquil haven where our client and his guests can relax and rejuvenate. Stripped-back, chalky-textured walls and stone floors make up the cool, modern foundations. We commissioned several artworks from artists Alice Watt, William McLure and Fenella Elms, who created 3D ceramic pieces which add depth and texture.
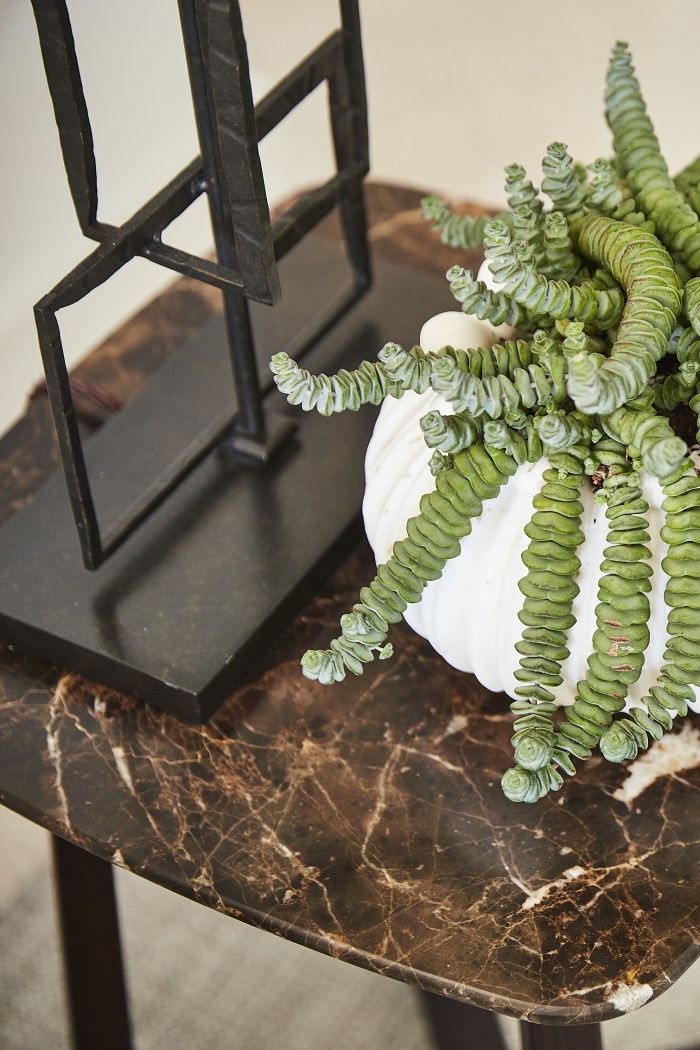
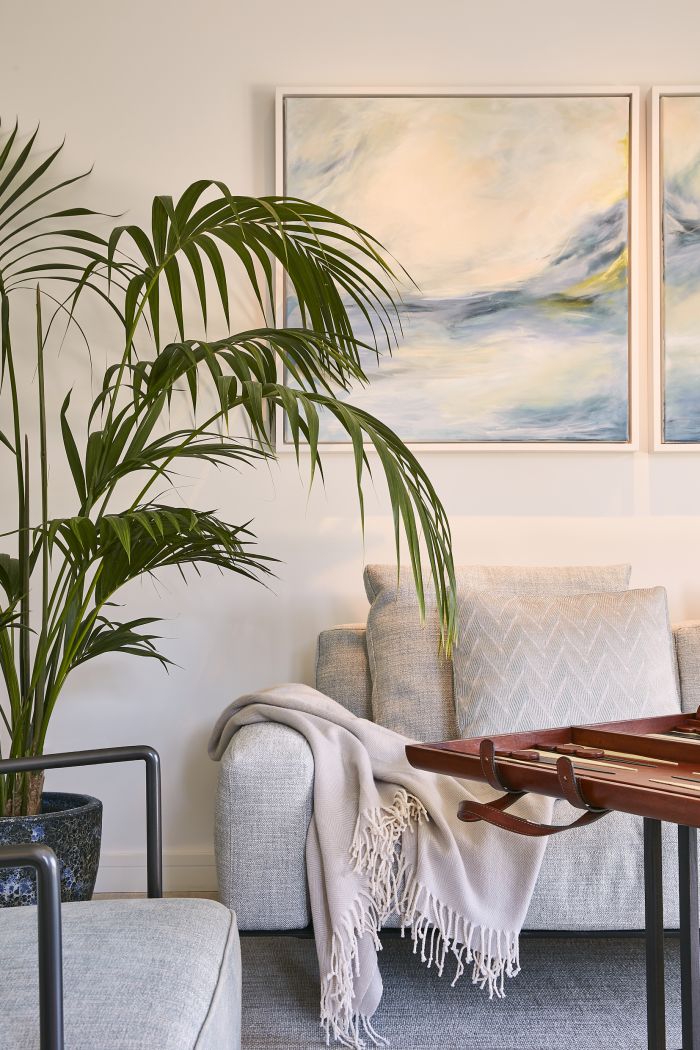
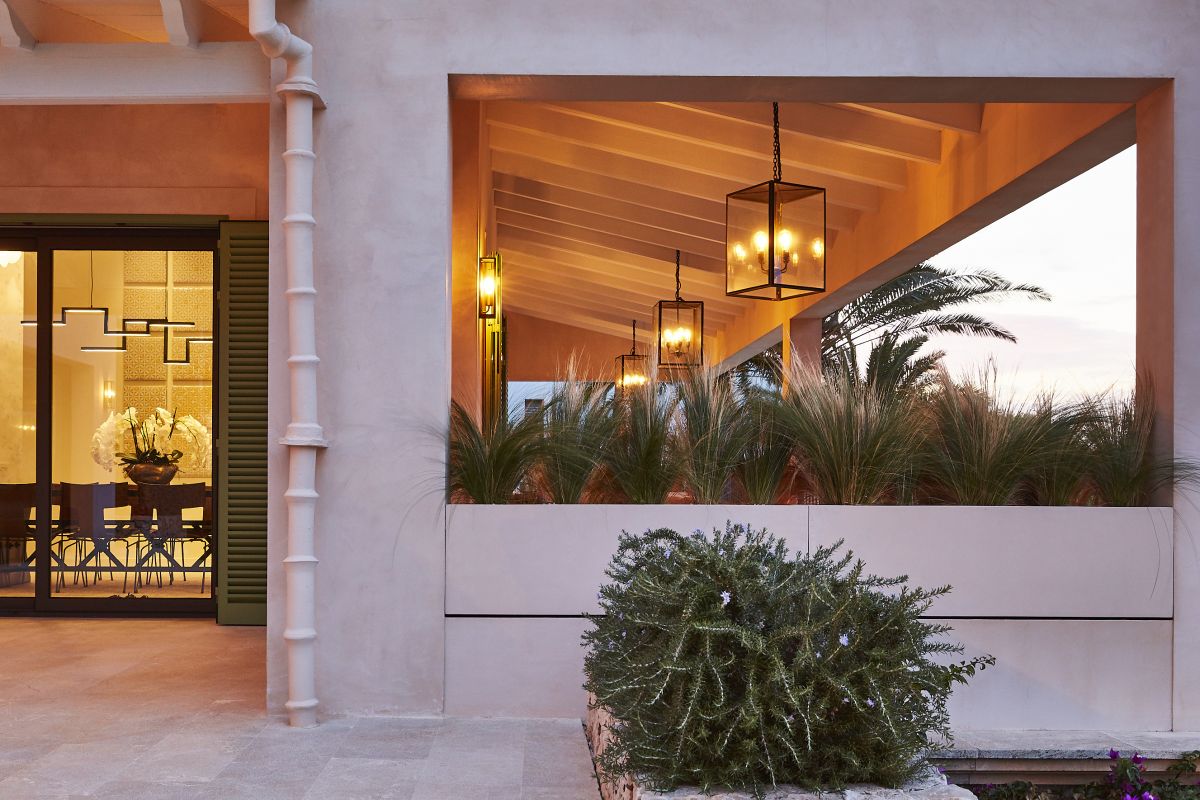
We teamed up with award-winning lighting designers John Cullen Lighting to deliver a bespoke layered lighting design which enhanced the interiors. Surface designers Benjamin Raymond were called on for the staircase and stucco finished wall, both of which add to the earthy feel. As well as working with artists, local artisans and craftspeople, we were also keen to use local materials wherever possible in the design scheme of this stunning villa.
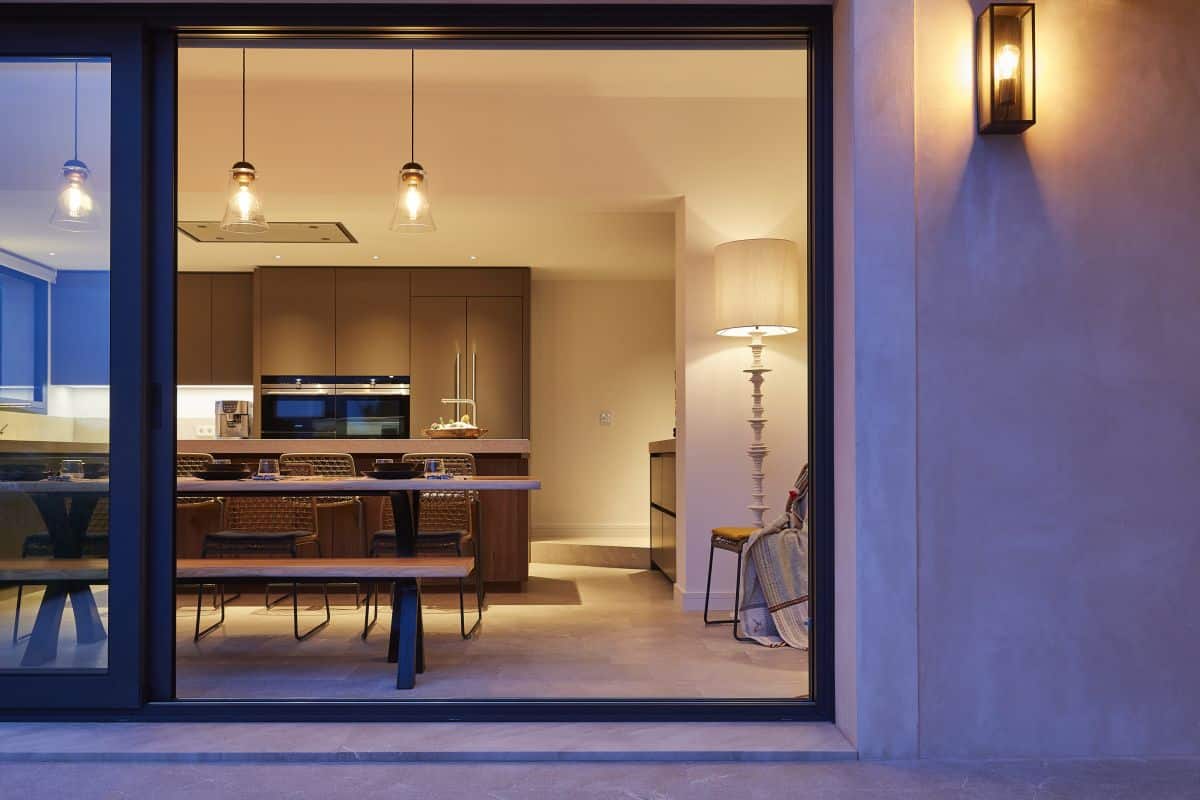
This Spanish property had remained unsold for three years owing in part to the low ceilings. We swiftly detected this architectural problem during early viewings and through site inspections and conversations with our trusted contractors, uncovered large voids above the ceiling that measured up to 3 metres in some places. Working with local architecture firm, NB Arquitectes, we developed an extensive home renovation plan to breathe new life into the villa and add height, space and depth throughout. As this was an investment property for the client, we knew extending the height of the ceilings would not only add space and light, but also value.
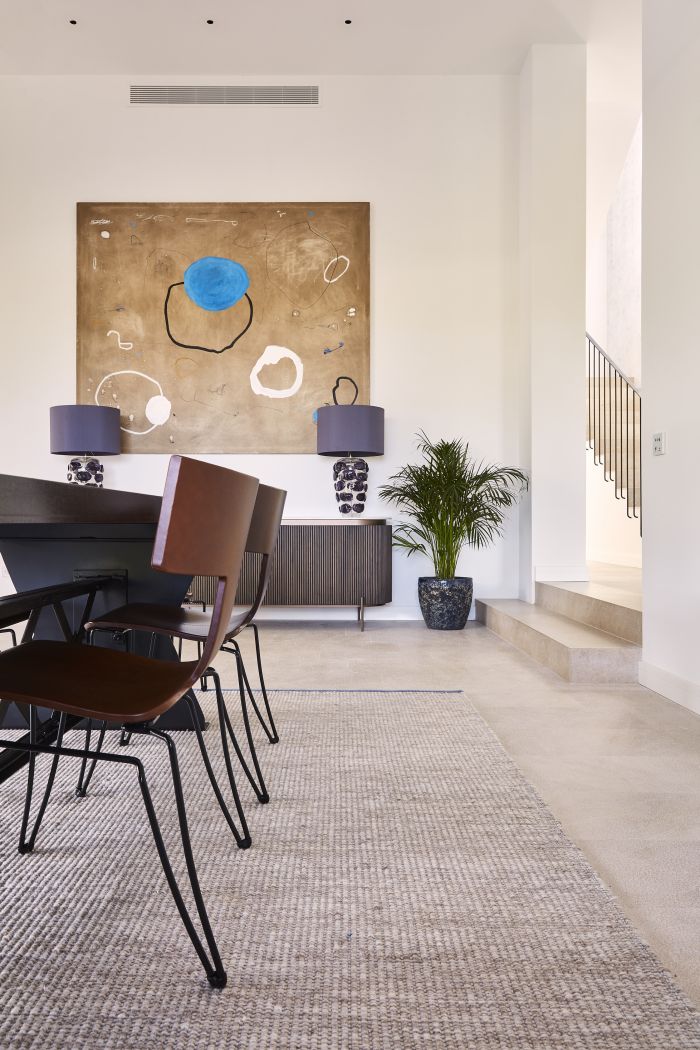
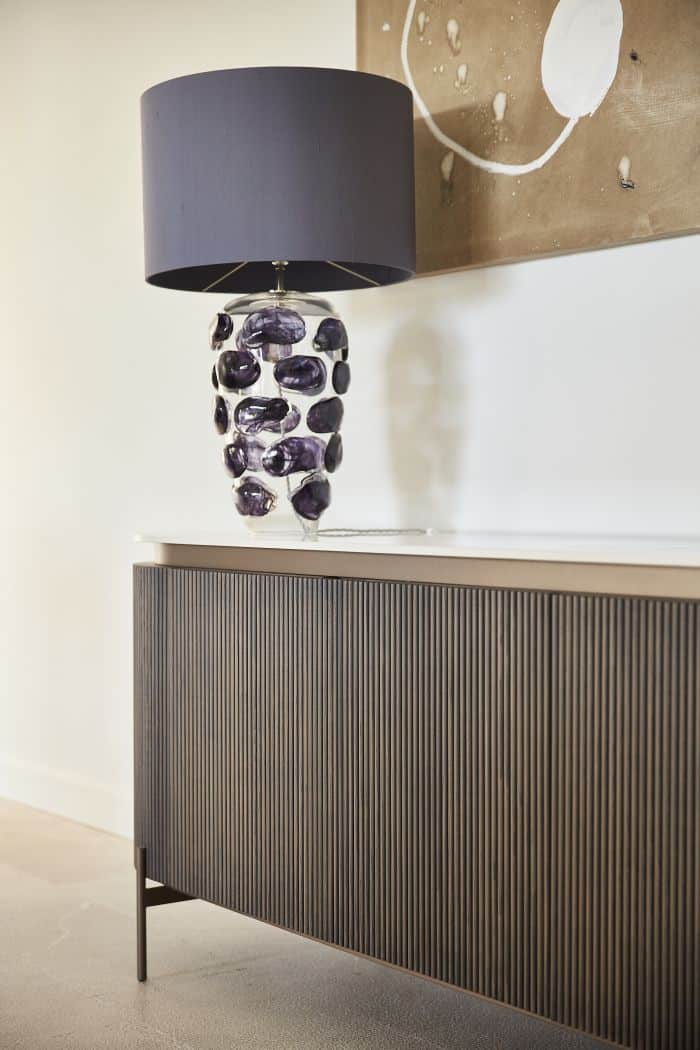
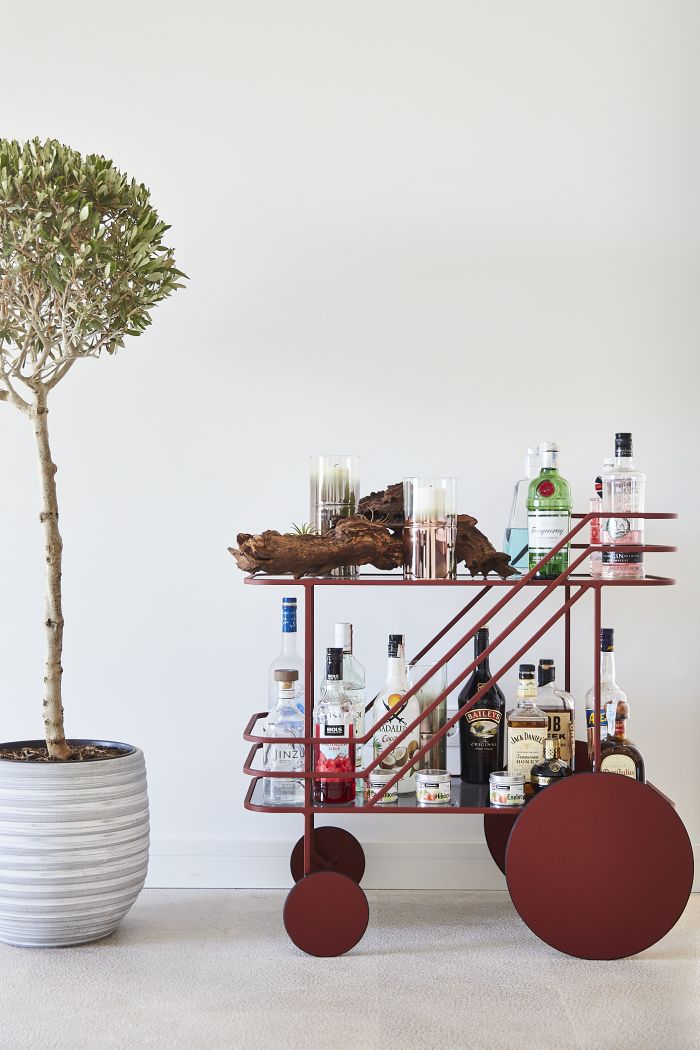
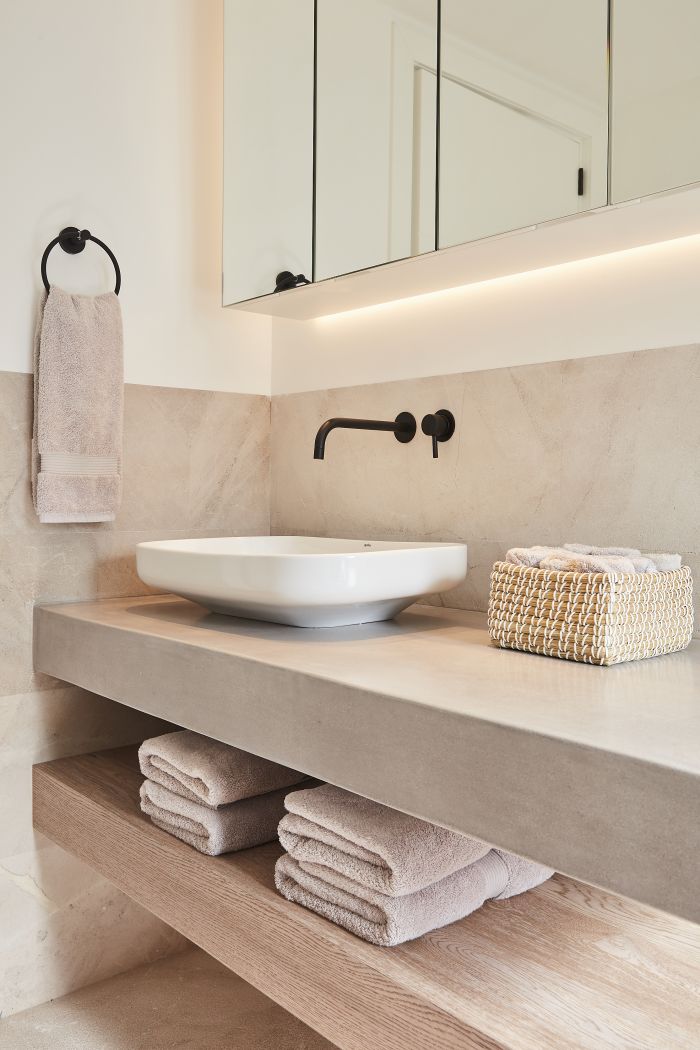
We took a visionary approach and fused the Spanish DNA of the villa with soft Scandinavian design elements to give a crisp, clean edge to the rural, bohemian heart of the property. We knew from the moment we spoke to our client that the property we would procure and renovate would need to be warm, inviting and designed with entertaining in mind. A large and spacious dining area is perfect for long and languid mealtimes with loved ones. Decorative lighting in the house came from CTO, a British manufacturer of custom lighting and stunning Porta Romana statement lamps.
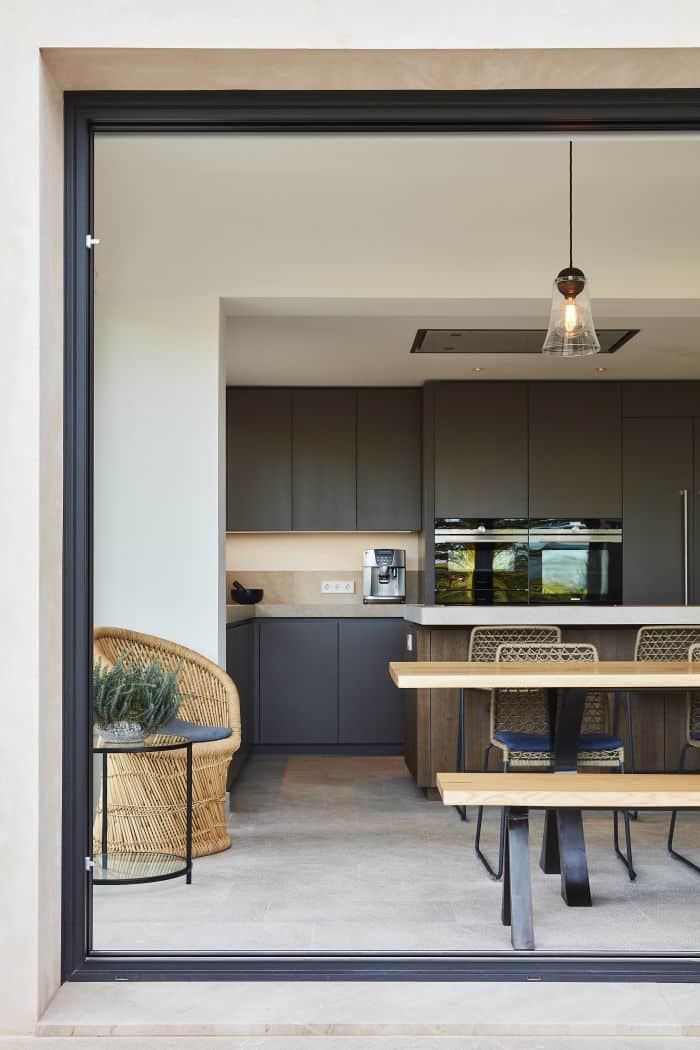
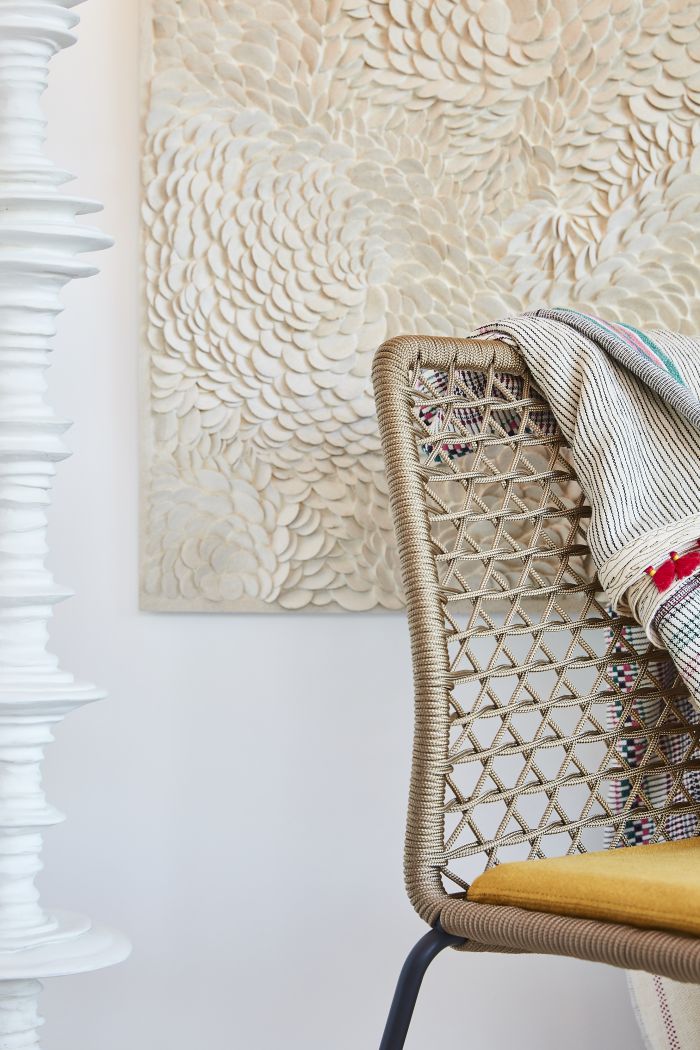
The open-plan kitchen which opens out onto the terrace through large sliding doors is perfect for hosting. The wooden bench and coffee tables were made bespoke by Tom Faulkner and provide plenty of seating. Rattan furniture adds another natural element into the home and provides a subtle layering of textures to soften the space.
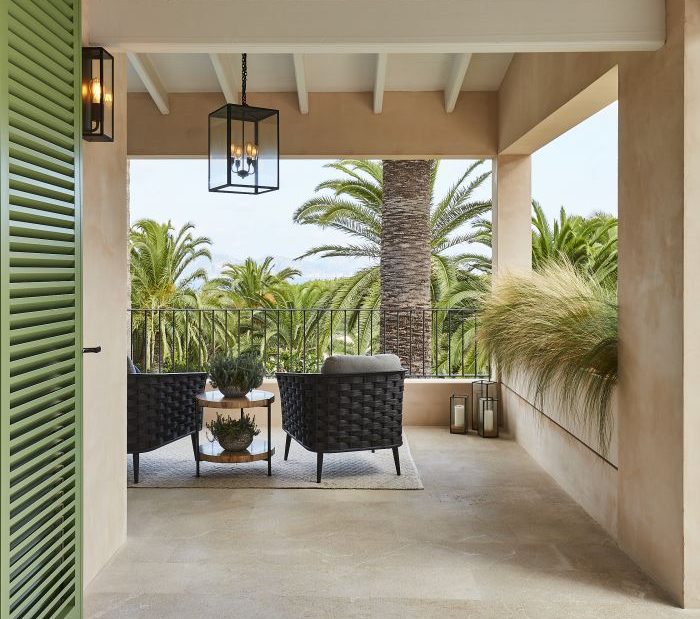
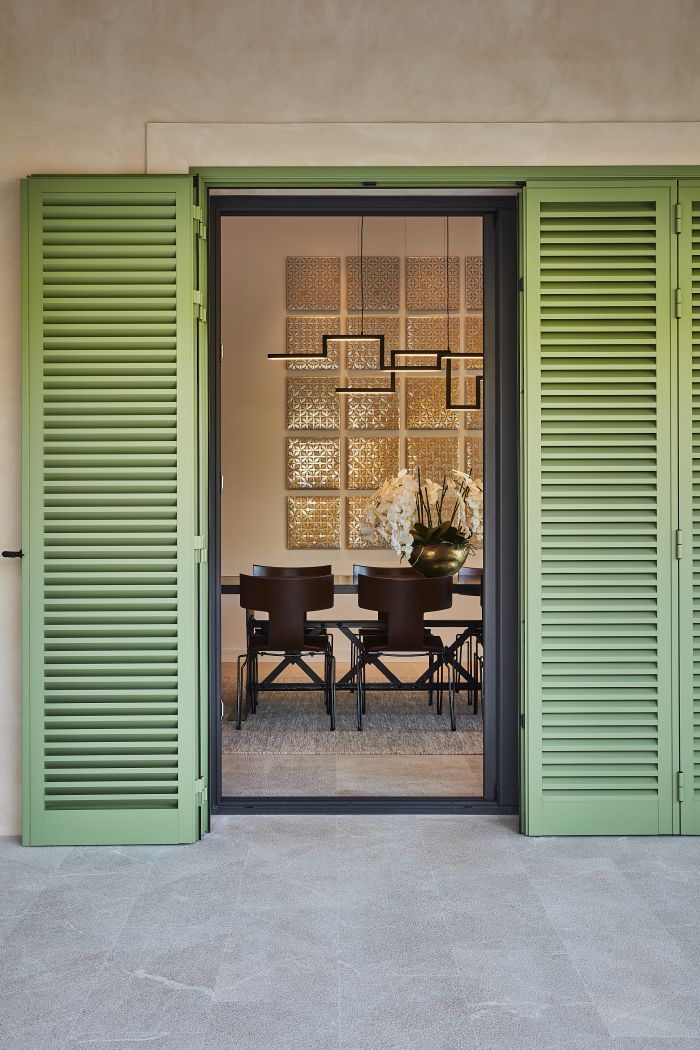
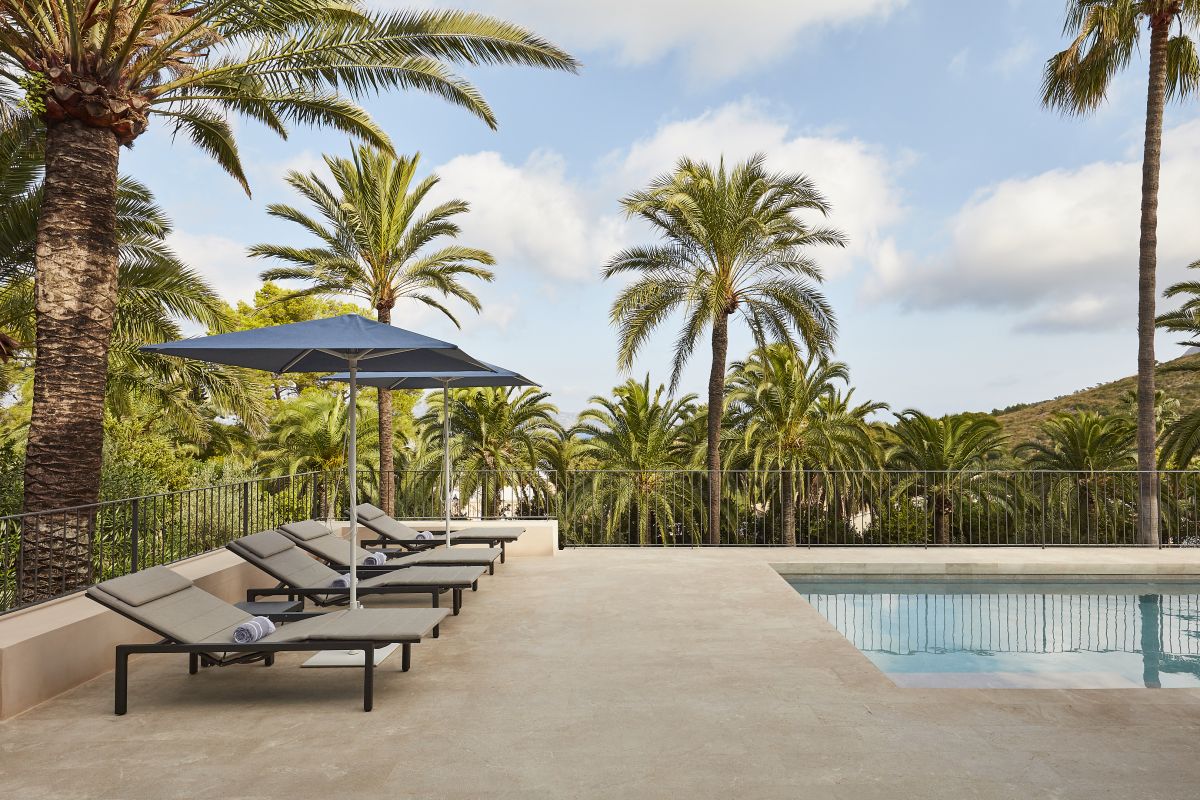
Having a home in Mallorca means you’re likely to be spending plenty of time outdoors, so a design that was seamless on thresholds was particularly important. Surfaces needed to be hard-wearing because of seasonal visitors so we selected a local Mallorcan stone in different finishes for use both indoors and outdoors. Shutters used over patio doors uphold a traditional, Meditteranean feel and looking to nature for inspiration, painted green to reflect the verdant palm trees which frame the property. The radical renovation carried out also included the outdoor terrace and pool area, which is built for alfresco dining and entertaining. The gardens were extensively redesigned and landscaped and we used the same Mallorcan stone flooring around the swimming pool. When considering the outdoor furniture we looked at pieces which could be easily stored away at the end of the season. Comfortable yet hard-wearing daybeds which are suitable for the sea air frame the pool and lightweight removable cushions were added to the outdoor furnishings.

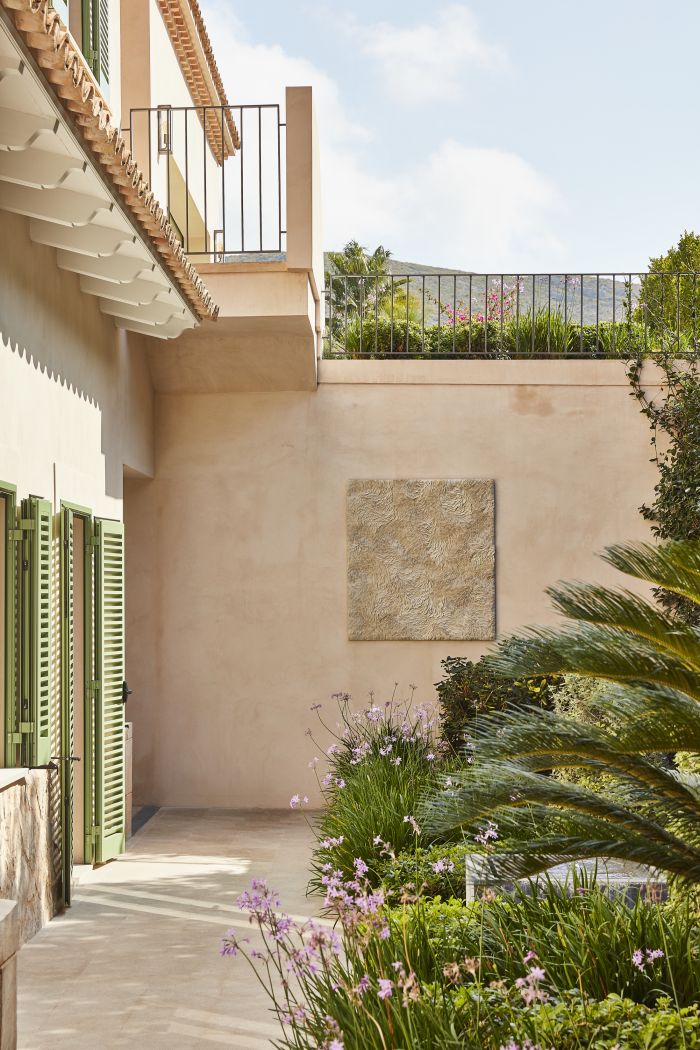
Brian’s enthusiasm for the task was so invigorating, he turned the entire experience into a very enjoyable one. The villa we decided on was, in the agent’s terms, in need of some renovation, and Brian was able to see the potential in it.
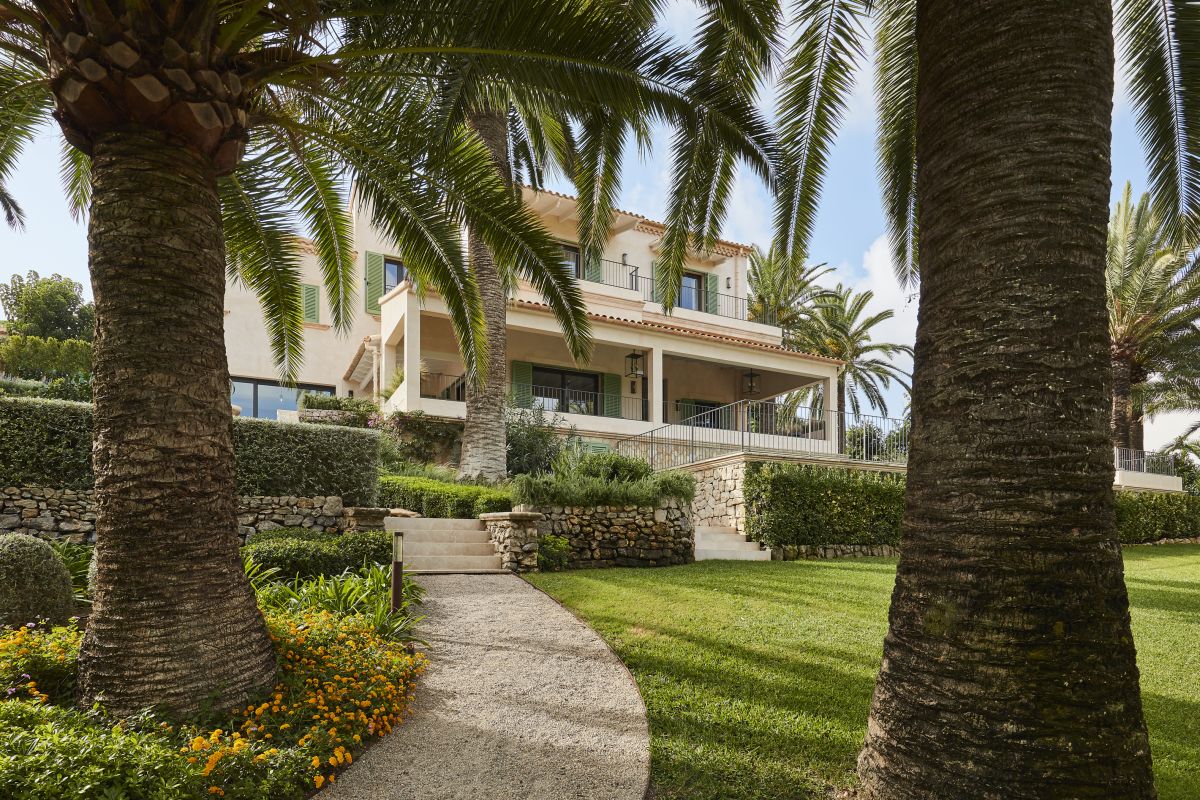
The living area was designed with a keen eye on comfort as well as style, complete with a hand finished decorative blue wall, two seating areas and an overall sense of coastal calm. A pair of iconic Flexform ABC chairs and their Softdream sofa make up the cosy seating area which we combined with a Tom Faulkner Madison coffee table and Lily side tables. Indoor palms and succulent plants complete the grounding, nature-inspired look of the room.
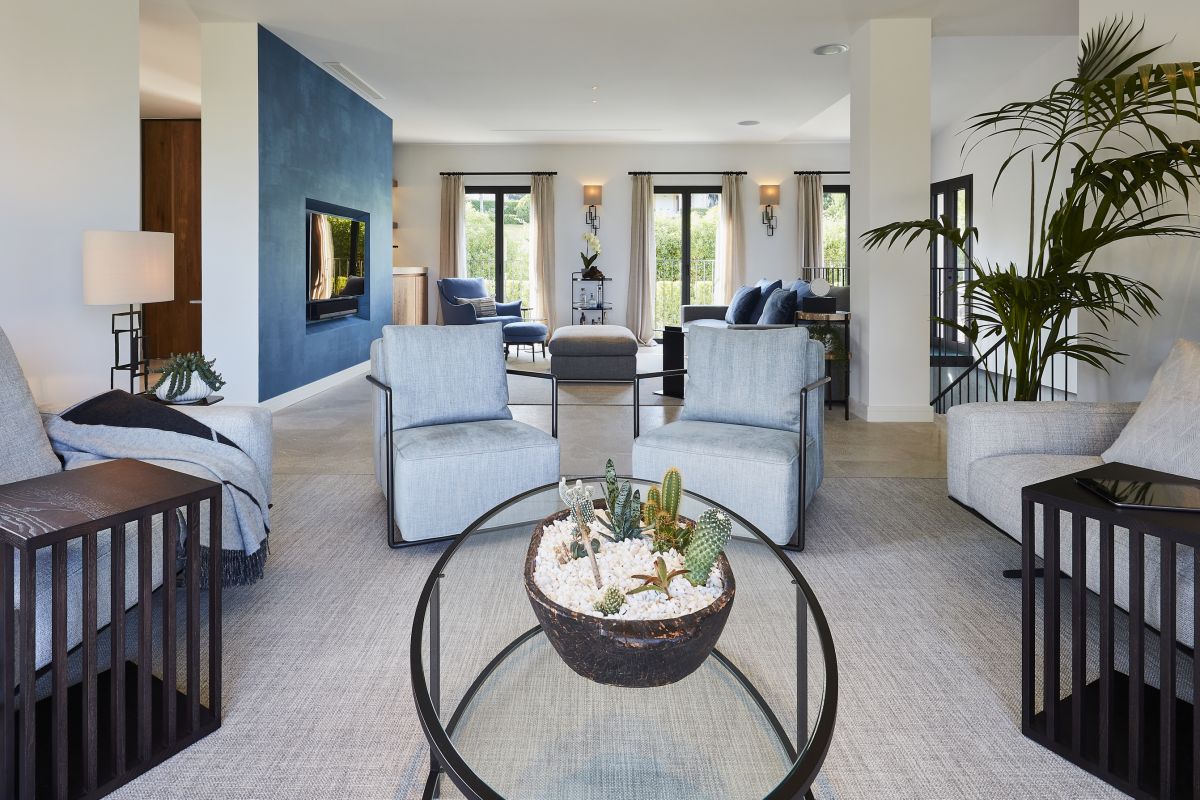
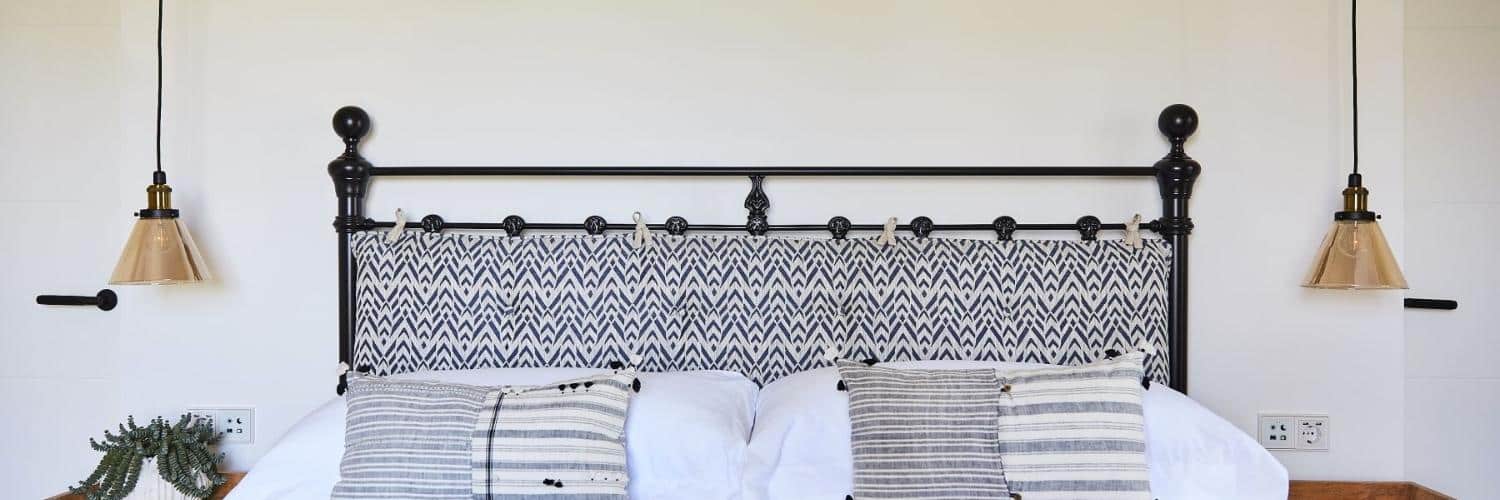
At Designed by Woulfe we take the time to understand our clients’ wishes so that we can tailor our interior design services to the individual requirements of each project.
To discuss a property or for further information, please contact us at [email protected].
No matter the scope or scale of a project, the initial step in our process is to arrange a complimentary consultation with Managing Director & Founder, Brian Woulfe.
Book Now