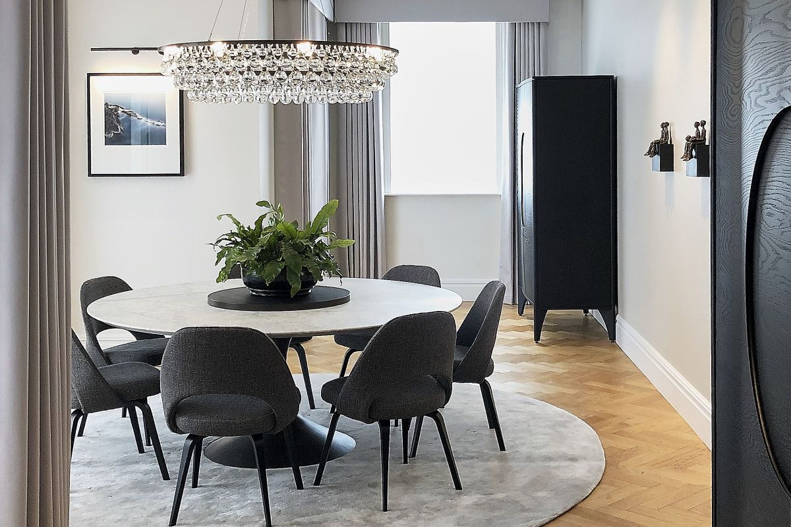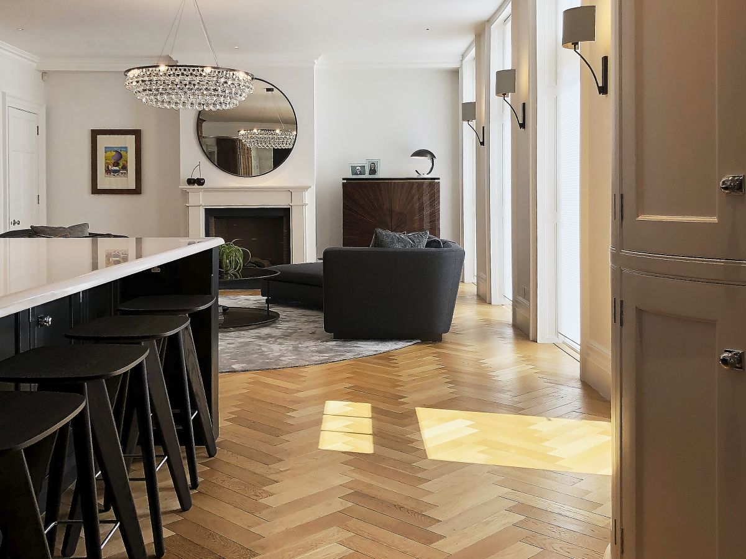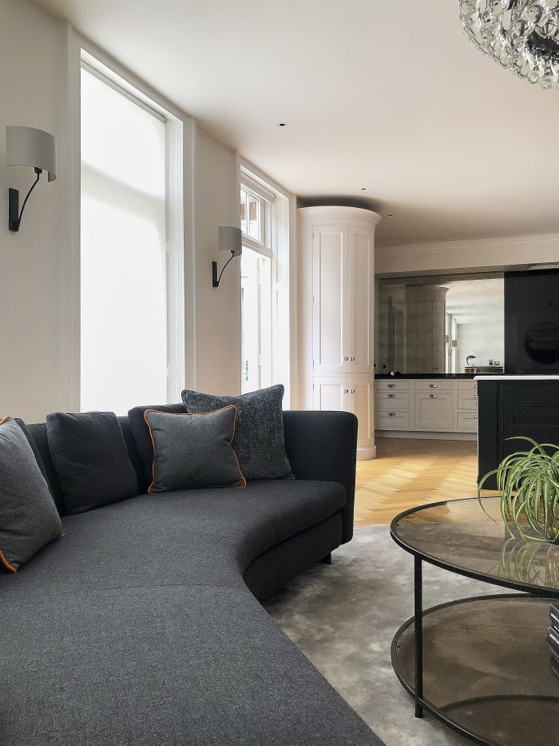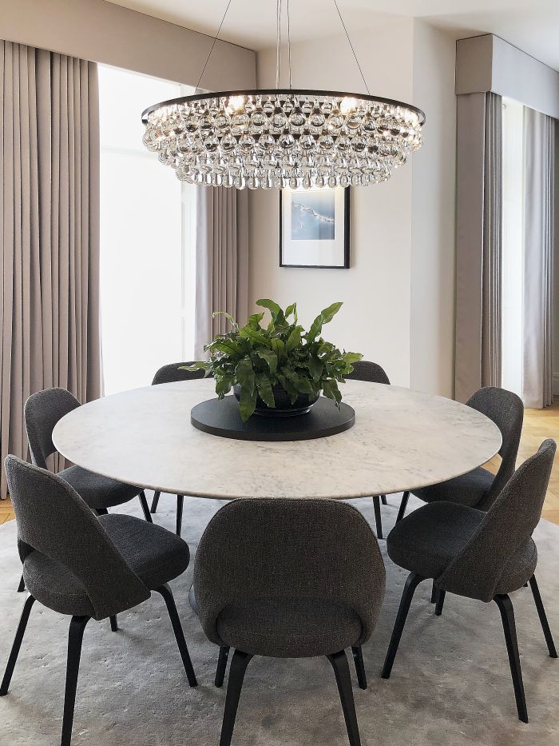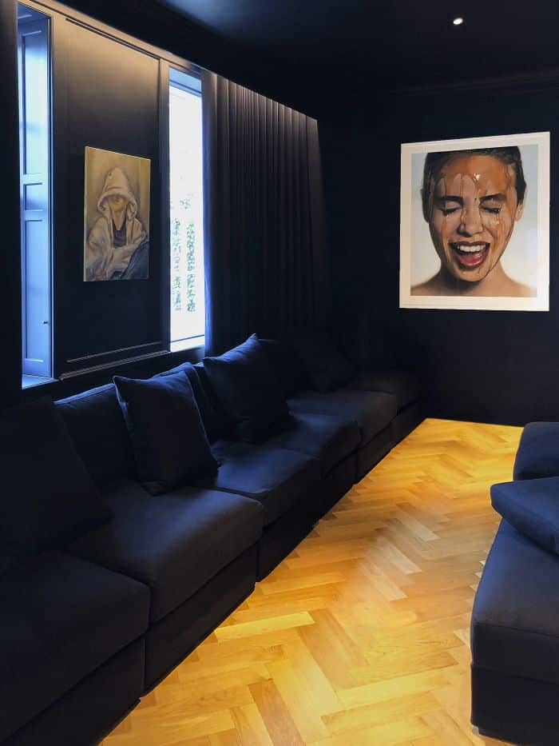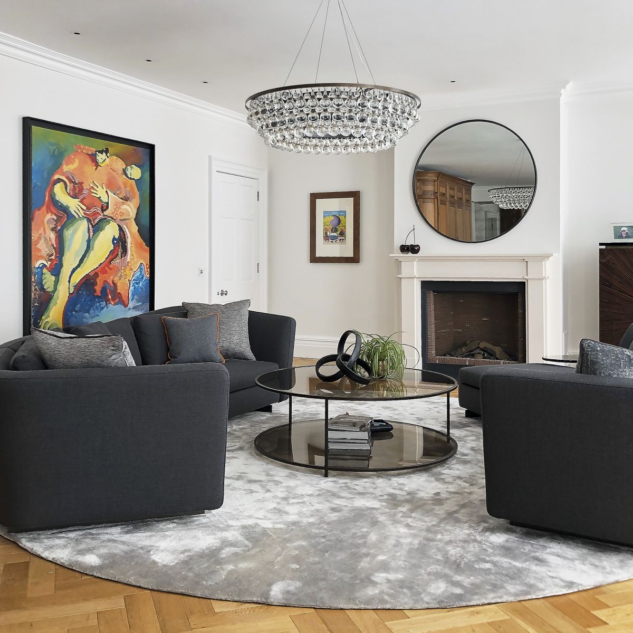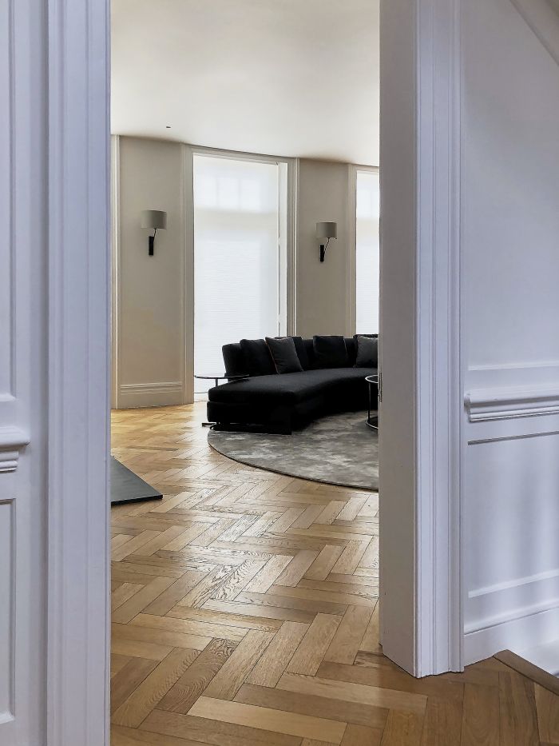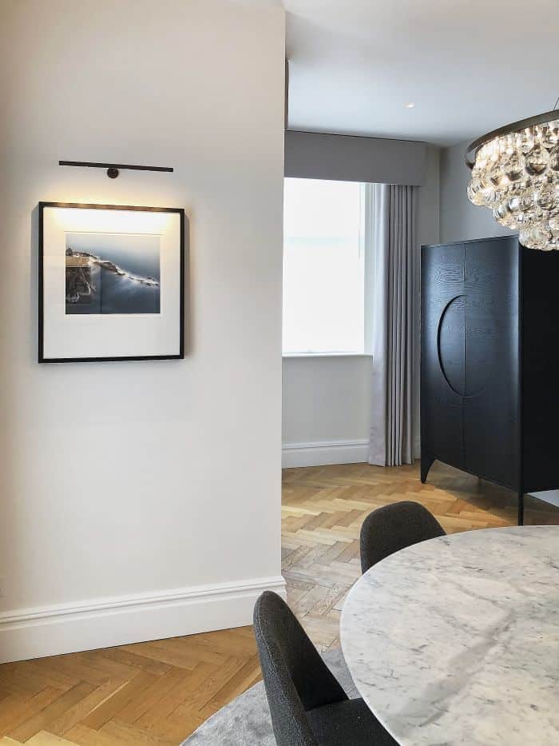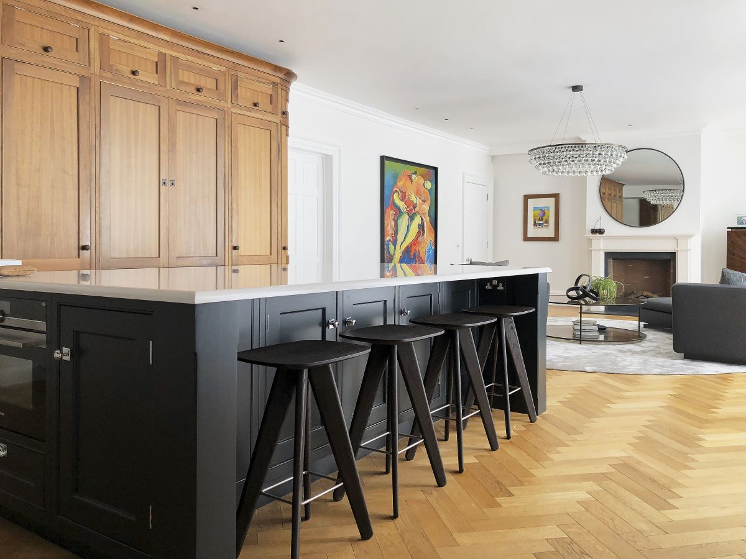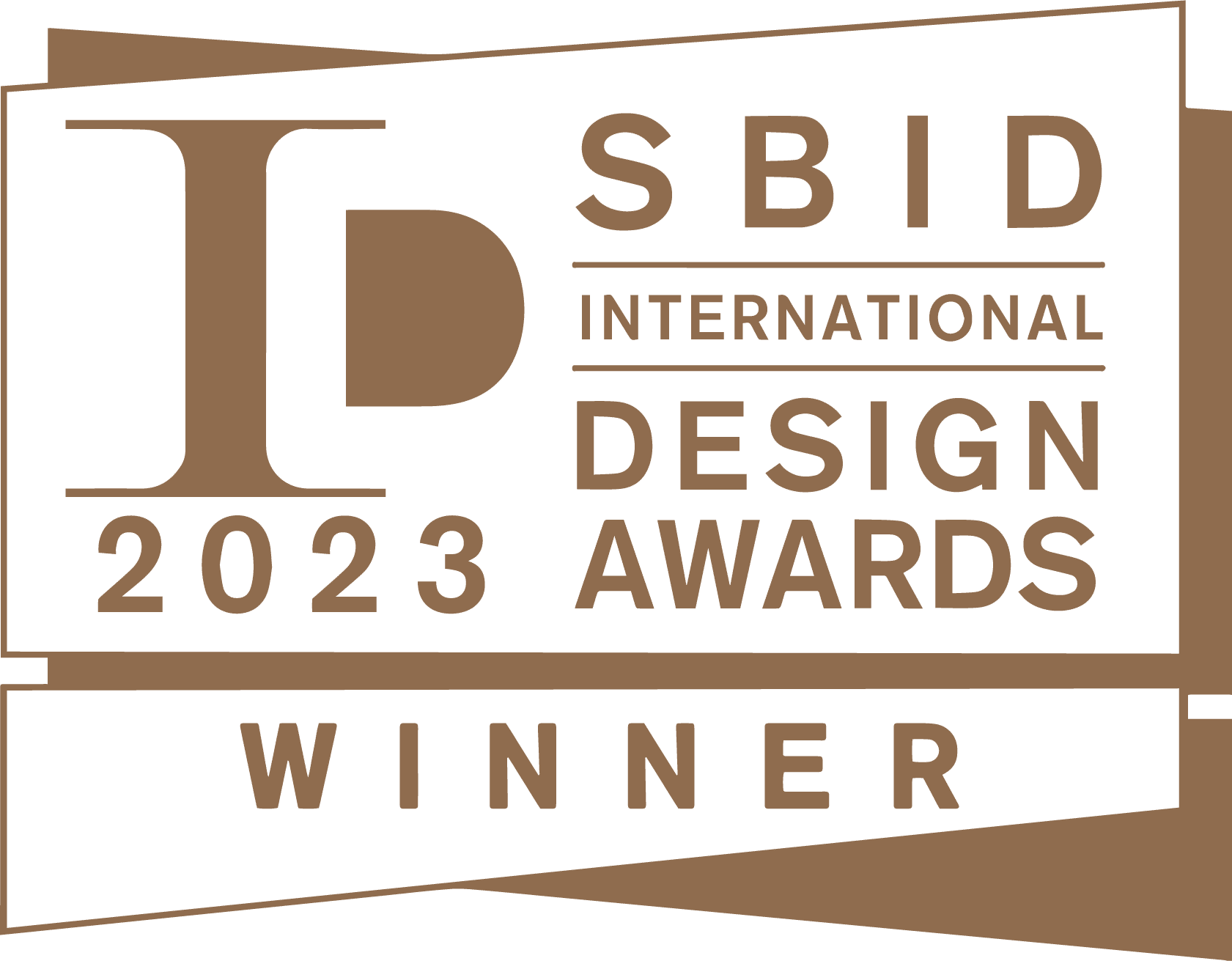Luxurious Home Finishes and Neutral Colour Palettes
Whilst refinement and elegance played a large part in our interior design concept for this family country property, comfort in the home reigned supreme. The interiors were punctuated with simple forms and neutral palettes which we embellished with luxurious finishes during the latter stages of the project. We incorporated chic, high end materials throughout, such as a round marble top dining table and smokey, dark glass coffee table and round wall mirror from luxury furniture designer Tom Faulkner. The furniture layout plans define the varying living sections within the open plan space, such as the curved sofas from Minotti which break up the living and dining area. The curved seating also serves to keep the area feeling warm, inviting and comfortable.



