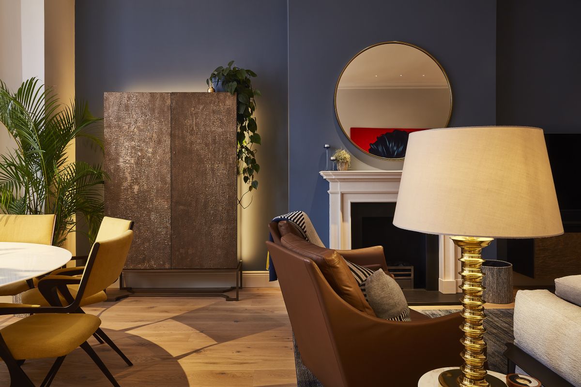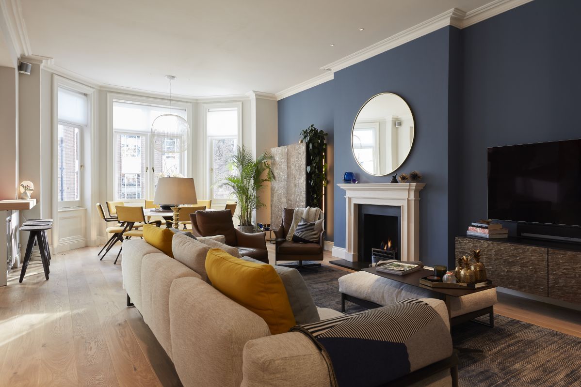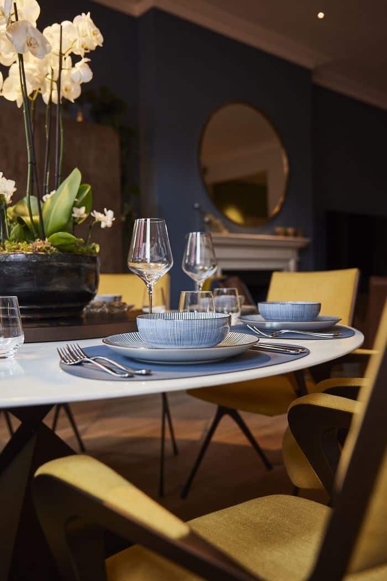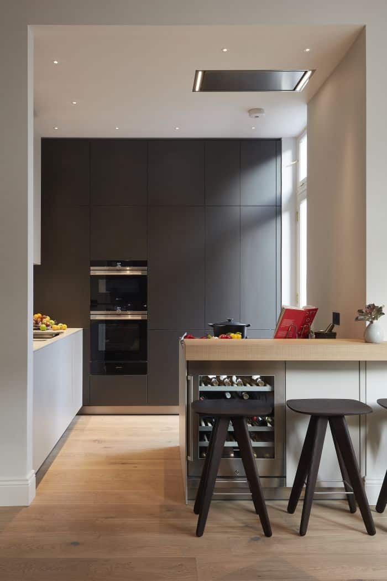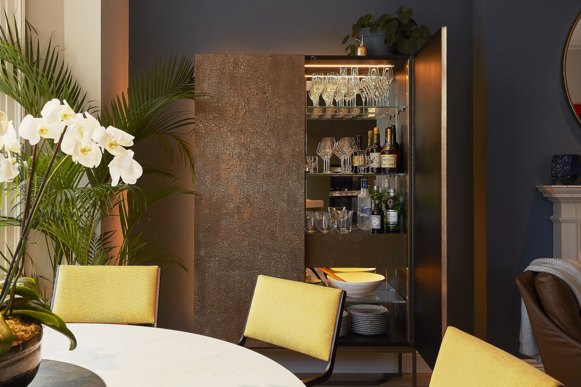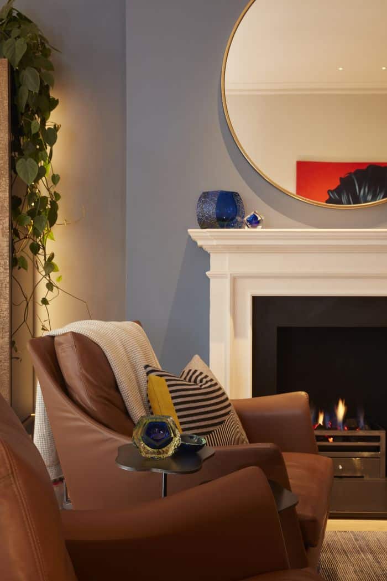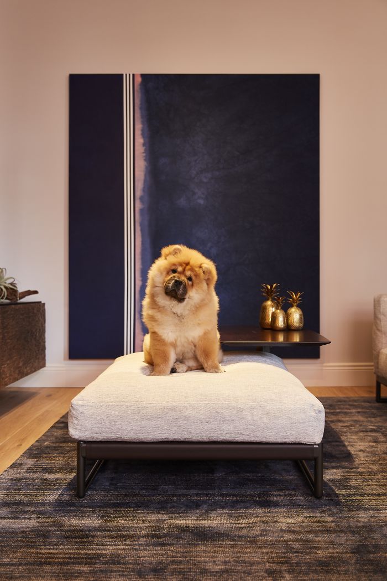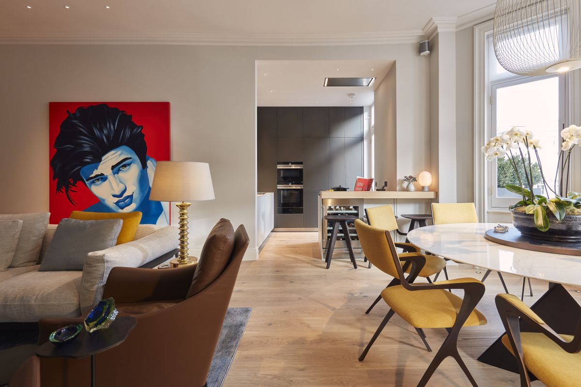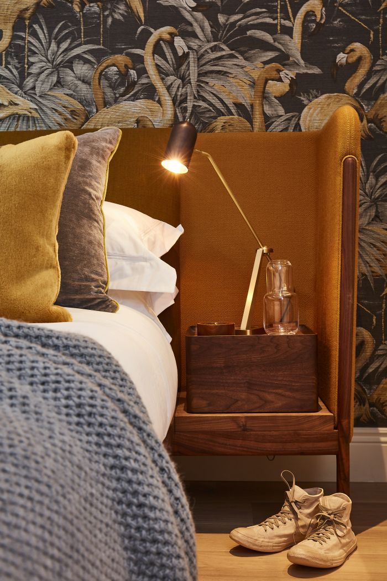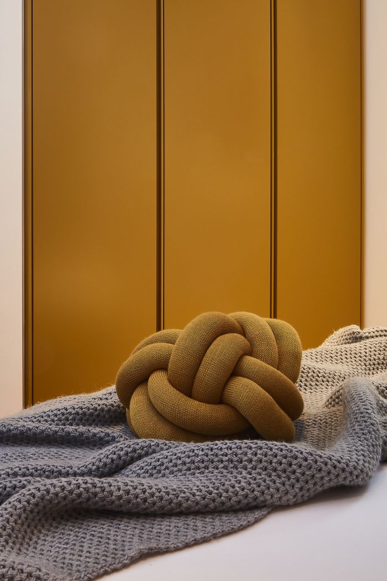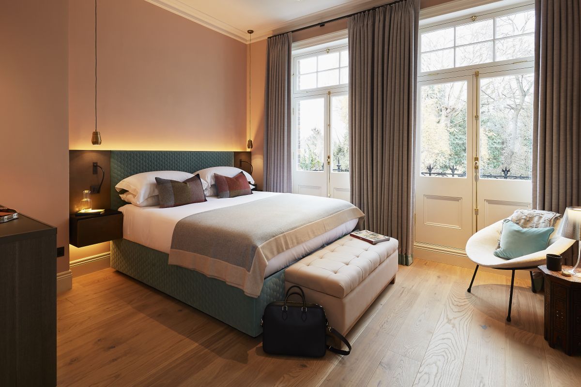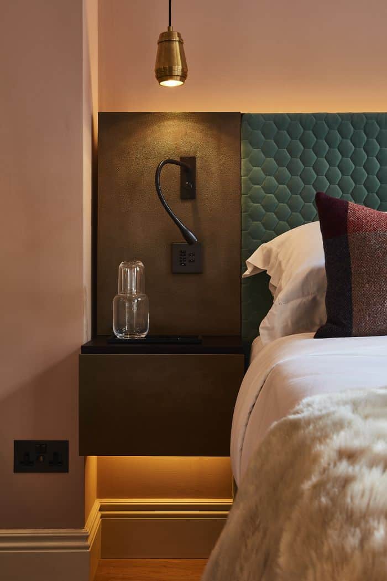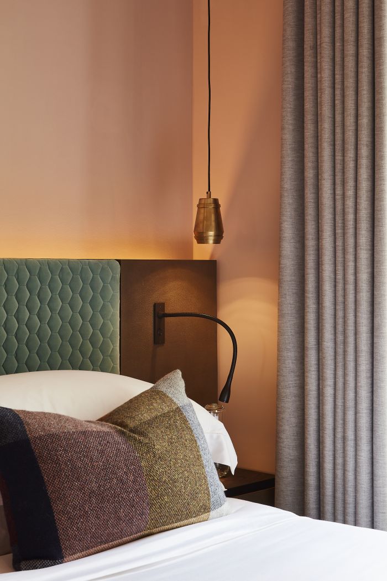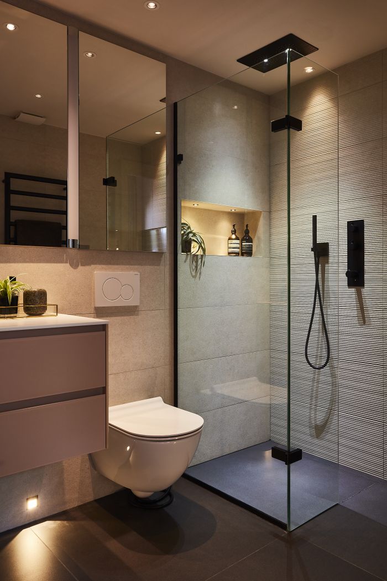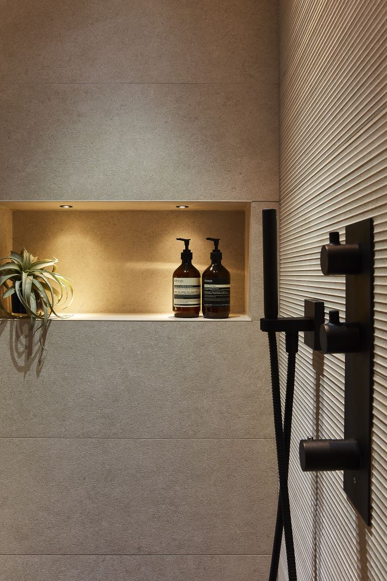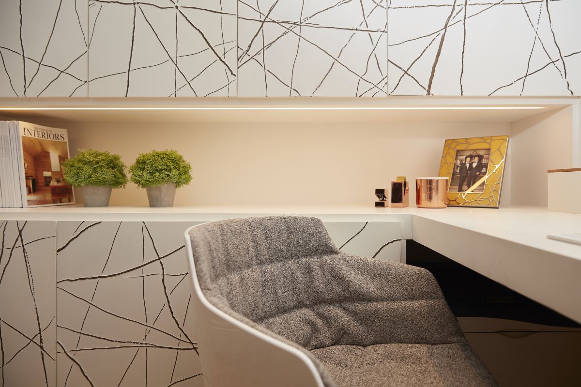Block-Colours, Geometric Patterns and Gold Accents
Our interior design Kensington scheme was art nouveau-inspired with a mid-century modernist twist. We created more space by returning the ceilings to their original late-Edwardian proportions and kept the flooring neutral with natural wood. A limestone fireplace with gold accents from luxury fireplace supplier, Chesneys, takes centre stage in the living area. A pop art portrait by celebrated Belgian artist Christian Develter sits opposite an iconic Tom Faulkner ‘Ava’ round dining table. The strong, sculptural, geometric central support is finished with a Calacatta marble top and surrounded by Tom Faulkner Vienna chairs in maize yellow fabric. A combination of soft furnishings in neutral tones, ochre yellow and different shades of blue keep the interiors here feeling warm and inviting.



