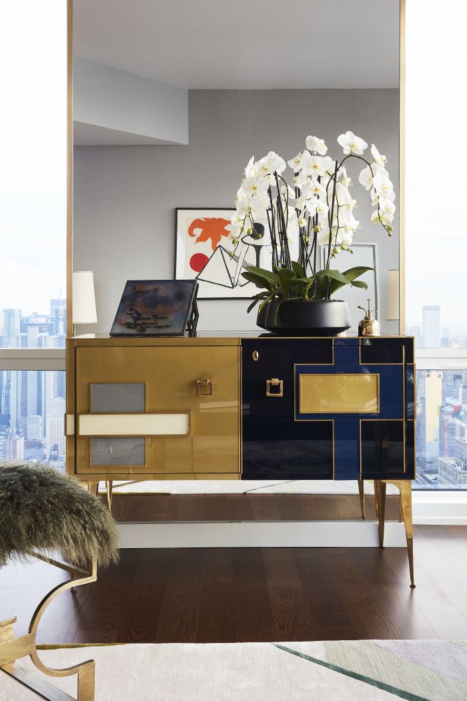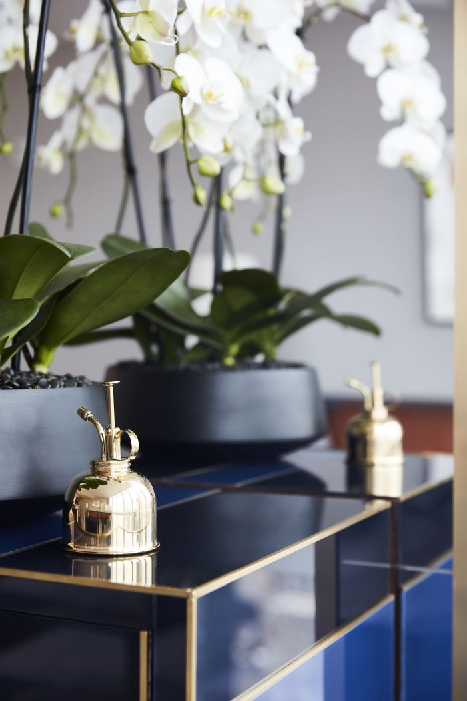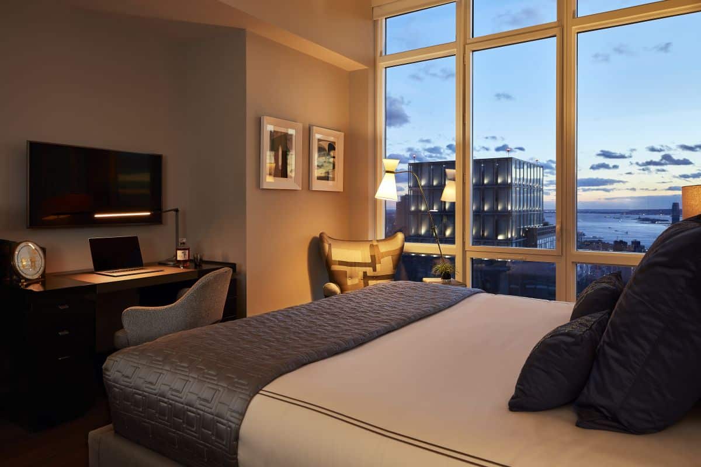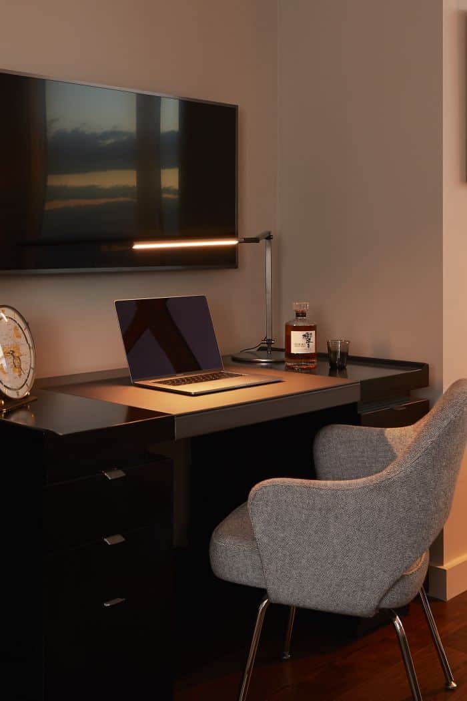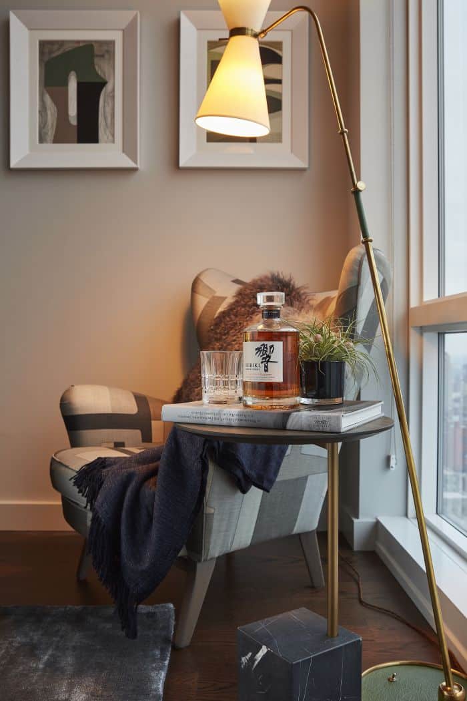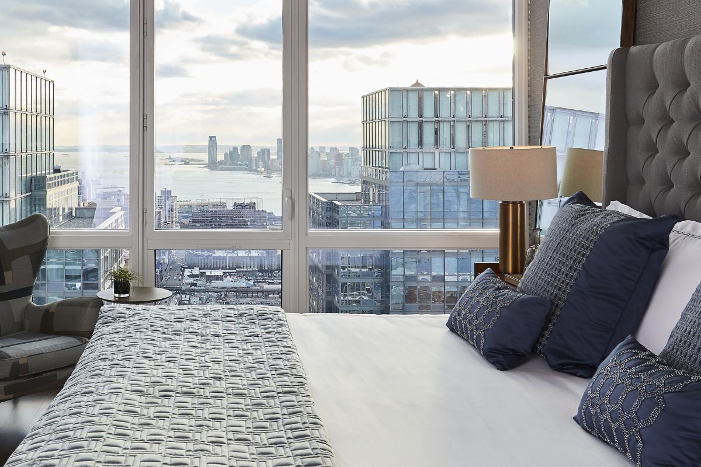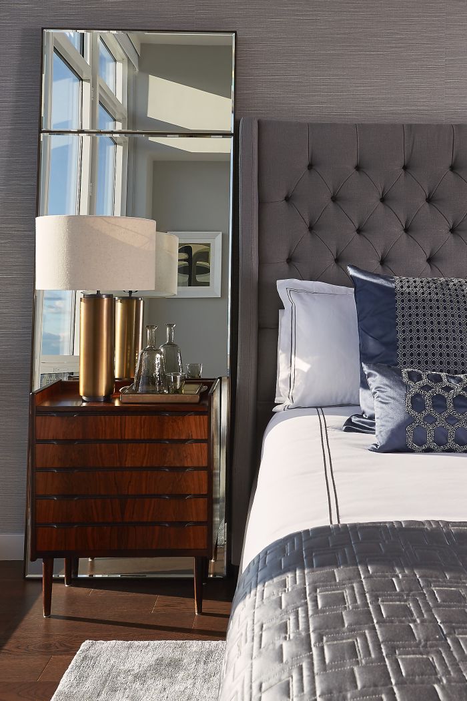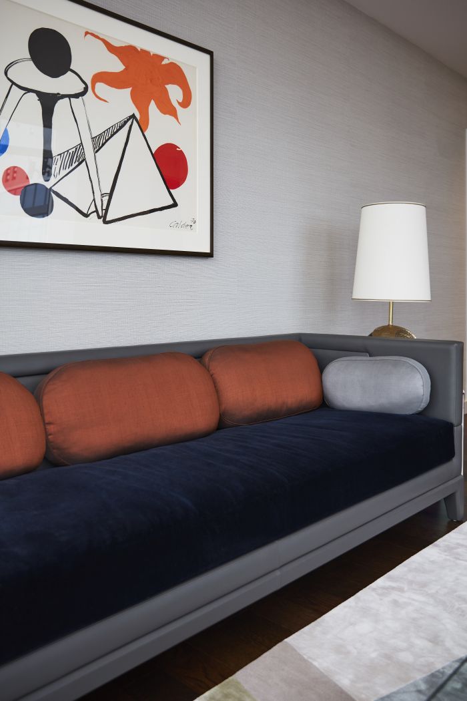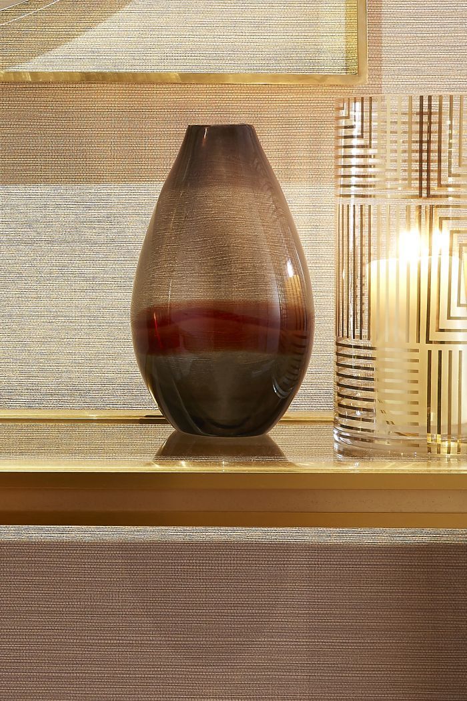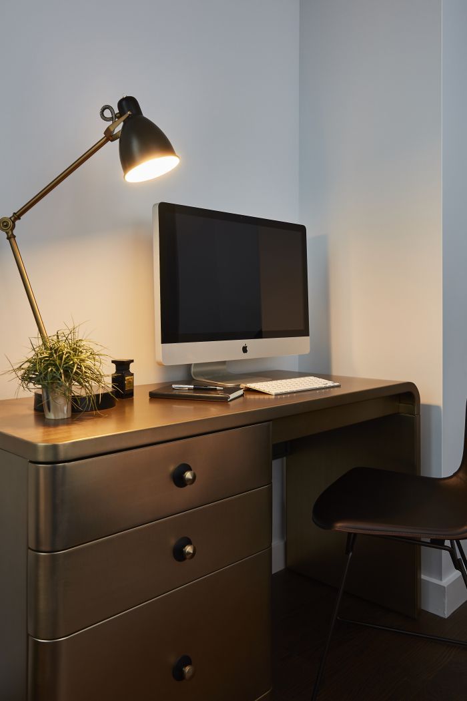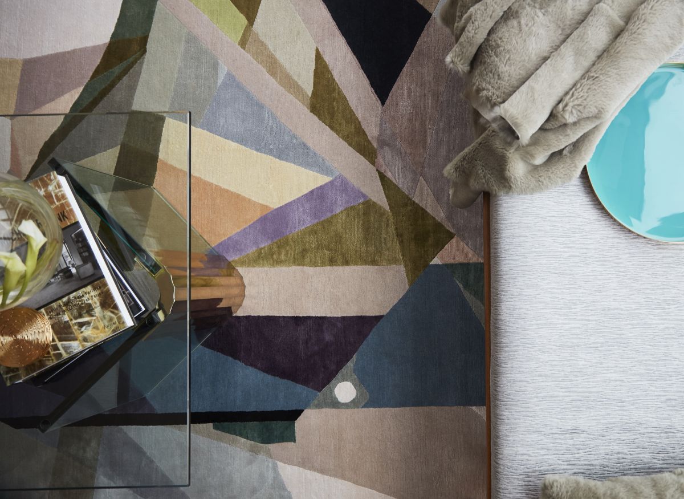Metallic Accents and Mid-Century Design Silhouettes
We furnished the space with varnished wooden furniture, chic metallic accents and mid-century silhouettes for a modern yet classic feel. We opted for a statement-making sofa from Christophe Delcourt which stood out against the silk patterned rug from Stark Rugs. The leather frame with jewel blue velvet and burnt orange silk cushions ties in with the colours in the Alexander Calder painting which is displayed above it. We sourced several antique pieces of furniture, including lamps and a glass coffee table from Alfie’s market in London and a mid-century, retro, original Danish daybed. A console and side tables made from Venetian glass and brass inlay add a touch of glamour and sophistication.








