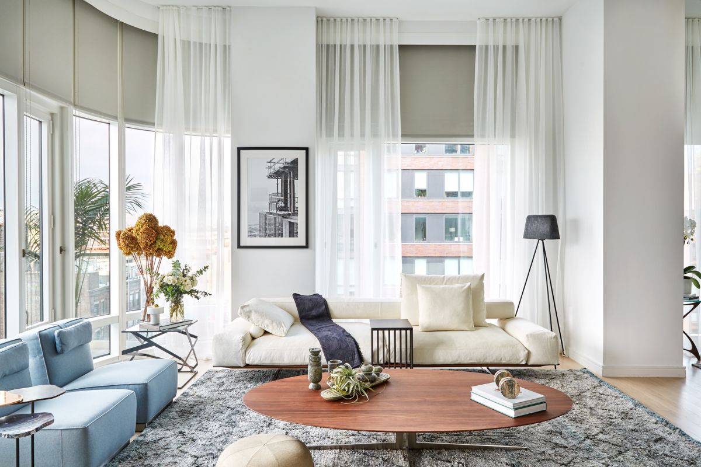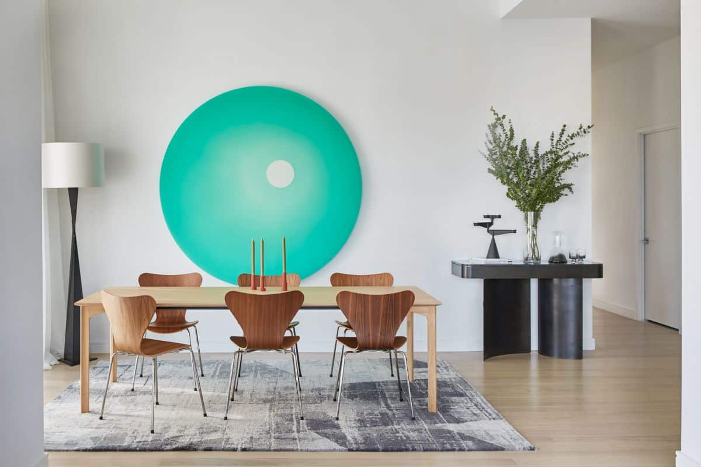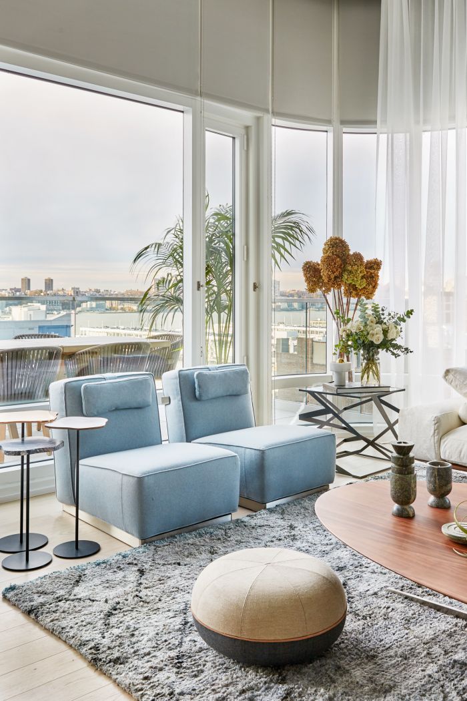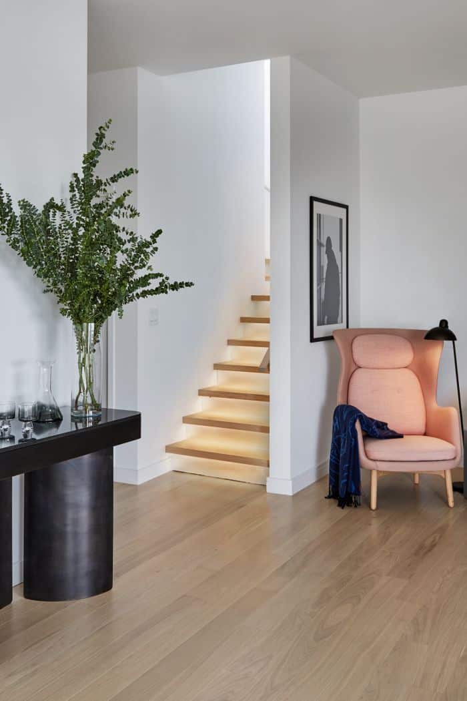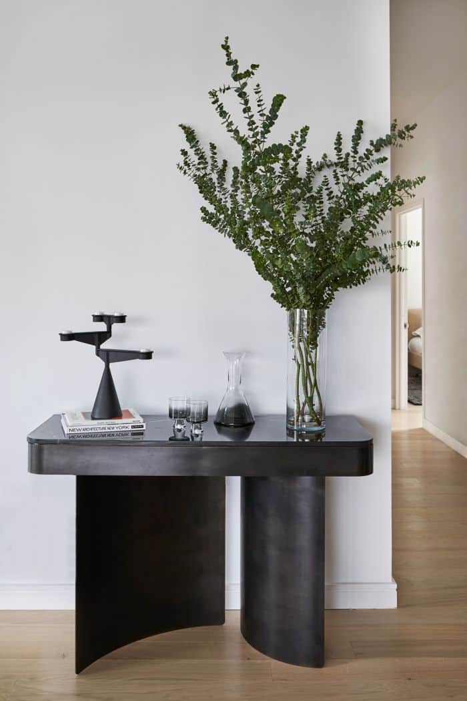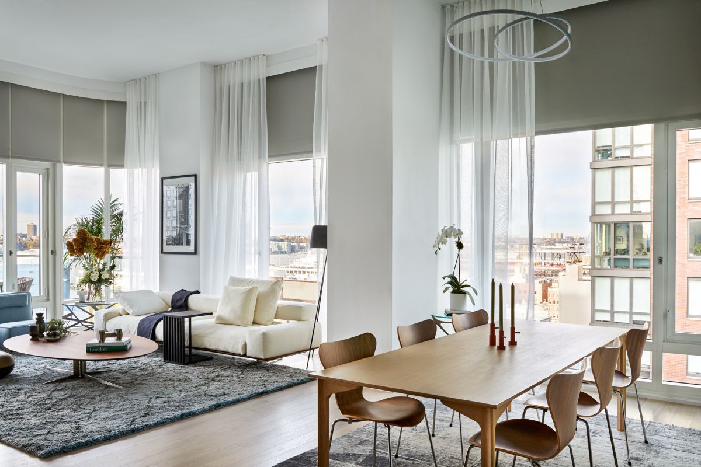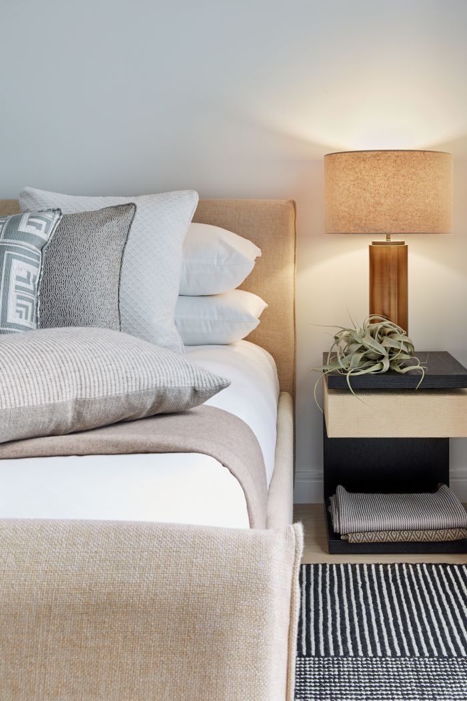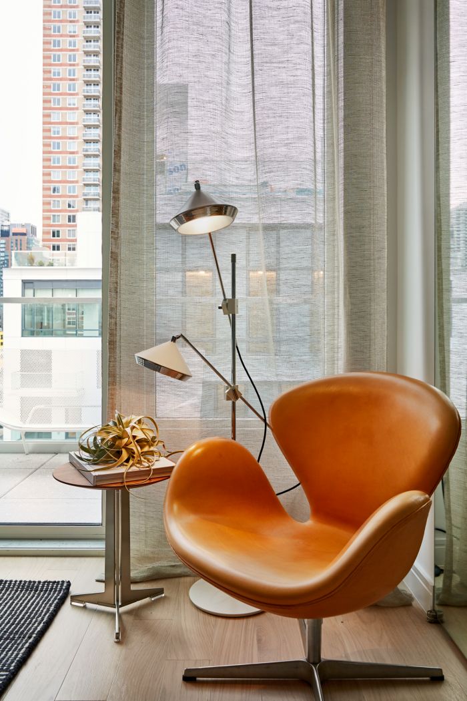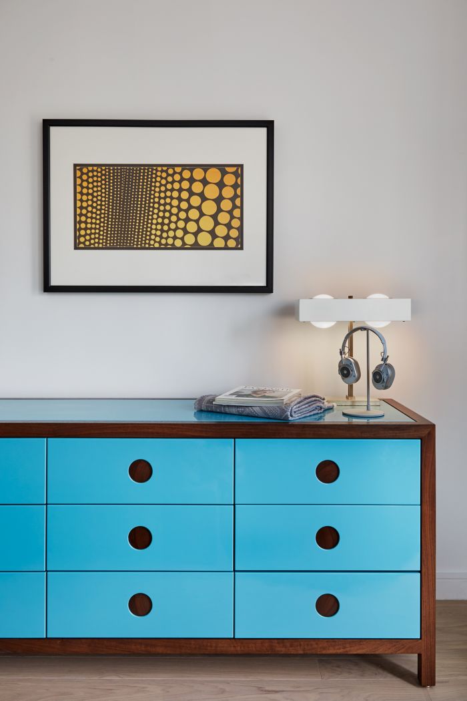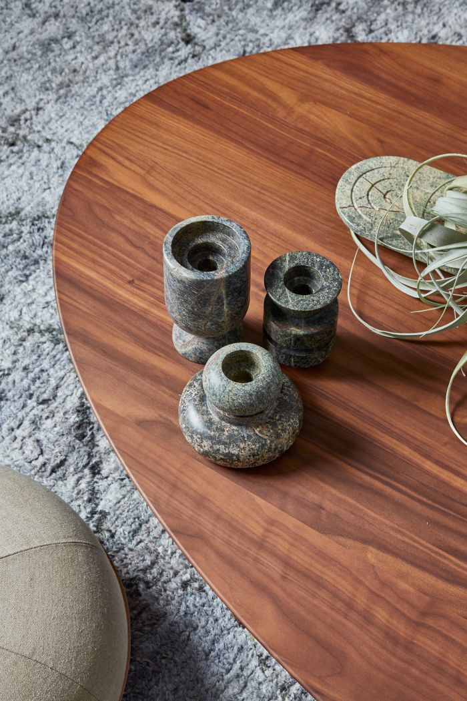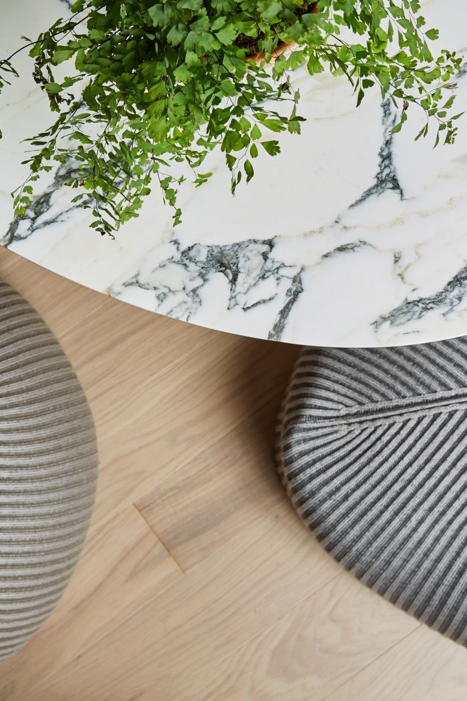Inviting, Curated Interiors for Aspirational Living
We injected personality and playfulness into the interior design scheme which made the space feel comfortable and personable enough to make someone want to live there immediately. In homage to the property’s location – the hustling, bustling West Side of Midtown – our team selected bold artwork. An opaque, hand-poured water-green resin wall piece by Brooklyn-based Facture demands attention in the spacious living area and was accented by touches of blue which were deliberately positioned around the space. Pale blue sitting room chairs and a bright blue bedroom chest of drawers created a sense of synchronicity. Black and white construction-themed photographs nodded to the architectural brilliance of the property itself, as well as the famous Manhattan skyline outside.



